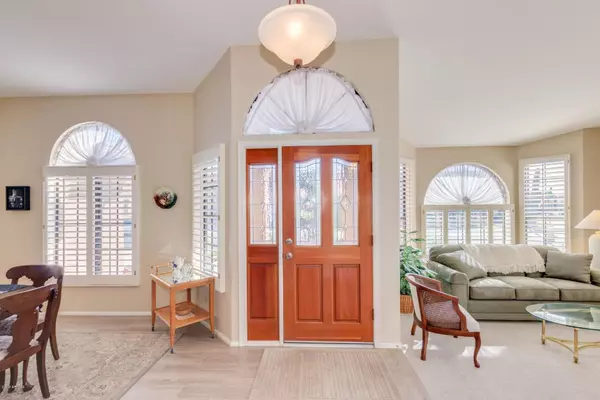$425,000
$429,999
1.2%For more information regarding the value of a property, please contact us for a free consultation.
1238 W IRIS Drive Gilbert, AZ 85233
3 Beds
2.5 Baths
2,371 SqFt
Key Details
Sold Price $425,000
Property Type Single Family Home
Sub Type Single Family - Detached
Listing Status Sold
Purchase Type For Sale
Square Footage 2,371 sqft
Price per Sqft $179
Subdivision Windhaven Unit 3
MLS Listing ID 6006800
Sold Date 01/15/20
Style Ranch
Bedrooms 3
HOA Fees $39
HOA Y/N Yes
Originating Board Arizona Regional Multiple Listing Service (ARMLS)
Year Built 1991
Annual Tax Amount $2,406
Tax Year 2019
Lot Size 8,163 Sqft
Acres 0.19
Property Description
Welcome to paradise! Conveniently located in popular Gilbert, The Lakes community has 80 acres of lakes between the north, mid and south lake. Enjoy the basketball court, volley ball court, playground, community dock and exercise track or relax under a ramada with picnic tables and charcoal grills.
At just under 2,400 square feet, this gorgeous single level, with soaring ceilings and all the formals, offers low maintenance living with style and character. The spacious floor plan is perfect for entertaining with formal dining and living room, open kitchen with oversized island, extra half bath and stylish French doors leading to the extended covered patio and crystal blue play pool. The kitchen offers plenty of cabinet space with pantry, kitchen island with plenty of seating, undermount sink, upgraded counters, updated appliances and recessed lighting. The breakfast nook is surrounded by windows with poolside views and plenty of natural light.
Arched windows, plant shelves and a majestic wood burning fireplace adorn the family room. Stylish wood look tile in the entry, dining room and kitchen with energy efficient plantation shutters found throughout are practical and charming.
The three bedrooms are larger with vaulted ceilings and neutral carpet. The den is large enough to add a closet creating an instant fourth bedroom. The guest bathroom has double sinks and a walk-in shower. The master has a double door entry, private exit to the patio, bay window, arched doorways and plant shelves. The recently updated master bathroom has a huge walk-in closet, double sinks, garden corner tub and walk-in shower with glass and tile surround.
The extended covered patio offers plenty of shady space and is perfect for outdoor AZ living. The play pool is the perfect size for entertaining or spending a relaxing evening enjoying our 300 days of sunshine.
Close to Espee park and approx 3 miles from both the 60 and the 202. Minutes from the restaurants and night life in charming Downtown Gilbert and shopping at Gilbert Commons and San Tan Village.
Location
State AZ
County Maricopa
Community Windhaven Unit 3
Direction South on McQueen Rd., East on Highland Dr., South on S. Islands Dr. W., South on Shumway Ave., East on Iris Dr.
Rooms
Other Rooms Family Room
Master Bedroom Not split
Den/Bedroom Plus 4
Separate Den/Office Y
Interior
Interior Features Eat-in Kitchen, Breakfast Bar, Drink Wtr Filter Sys, No Interior Steps, Soft Water Loop, Vaulted Ceiling(s), Kitchen Island, Pantry, Double Vanity, Full Bth Master Bdrm, Separate Shwr & Tub, High Speed Internet
Heating Electric
Cooling Refrigeration, Programmable Thmstat, Ceiling Fan(s)
Flooring Carpet, Tile
Fireplaces Type 1 Fireplace, Family Room
Fireplace Yes
SPA None
Exterior
Exterior Feature Covered Patio(s), Patio
Garage Dir Entry frm Garage, Electric Door Opener
Garage Spaces 3.0
Garage Description 3.0
Fence Block
Pool Play Pool, Private
Community Features Near Bus Stop, Lake Subdivision, Tennis Court(s), Playground, Biking/Walking Path, Clubhouse
Utilities Available SRP
Amenities Available Management
Roof Type Tile
Private Pool Yes
Building
Lot Description Sprinklers In Rear, Sprinklers In Front, Gravel/Stone Front, Gravel/Stone Back
Story 1
Builder Name UDC HOMES
Sewer Public Sewer
Water City Water
Architectural Style Ranch
Structure Type Covered Patio(s),Patio
New Construction No
Schools
Elementary Schools Shumway Elementary School
Middle Schools Willis Junior High School
High Schools Chandler High School
School District Chandler Unified District
Others
HOA Name The Islands
HOA Fee Include Maintenance Grounds
Senior Community No
Tax ID 302-98-195
Ownership Fee Simple
Acceptable Financing Cash, Conventional, VA Loan
Horse Property N
Listing Terms Cash, Conventional, VA Loan
Financing Conventional
Read Less
Want to know what your home might be worth? Contact us for a FREE valuation!

Our team is ready to help you sell your home for the highest possible price ASAP

Copyright 2024 Arizona Regional Multiple Listing Service, Inc. All rights reserved.
Bought with Just Referrals Real Estate






