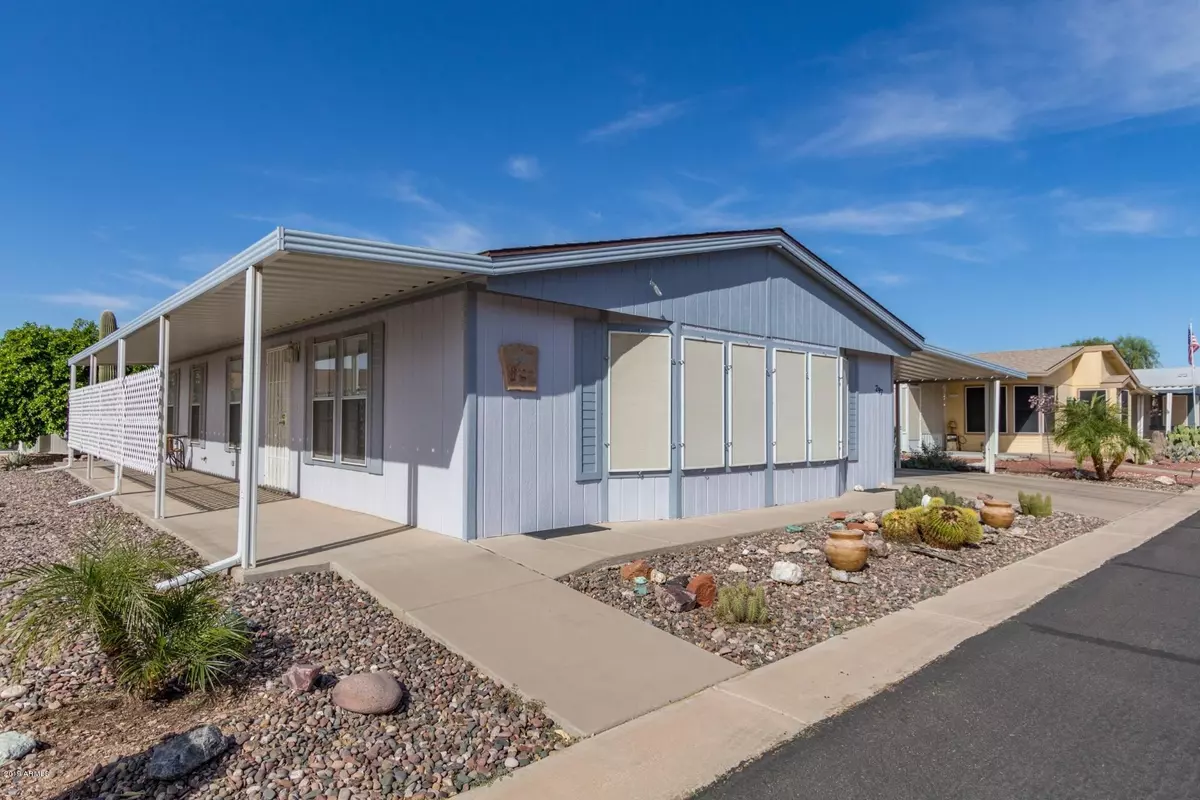$67,750
$67,750
For more information regarding the value of a property, please contact us for a free consultation.
2400 E BASELINE Avenue #297 Apache Junction, AZ 85119
2 Beds
2 Baths
1,232 SqFt
Key Details
Sold Price $67,750
Property Type Mobile Home
Sub Type Mfg/Mobile Housing
Listing Status Sold
Purchase Type For Sale
Square Footage 1,232 sqft
Price per Sqft $54
Subdivision Rancho Mirage
MLS Listing ID 5998701
Sold Date 12/02/19
Bedrooms 2
HOA Y/N No
Originating Board Arizona Regional Multiple Listing Service (ARMLS)
Land Lease Amount 697.0
Year Built 1997
Annual Tax Amount $421
Tax Year 2019
Property Description
Imagine a gentle breeze while sitting on your patio looking out at the Supersition Mountains! That's what you'll get at this must see low maintenance home in the desirable community of Rancho Mirage. Desert landscaping front and back. Enjoy the spacious kitchen with ample counterspace. Vaulted ceilings, a new ROOF, carpeting, counter tops, disposal, appliances, AC compressor, paint, toilets, fans & lighting, and more. A pleasing color palette throughout. Plenty of storage including an over-sized shed, and this unit has an extended covered parking area with room for four vehicles. Rancho Mirage is a friendly and fun community. Fitness room onsite. Also a library, tennis, billiards, pickle ball, and too many activities at the large clubhouse to name!! Schedule your showing today!!
Location
State AZ
County Pinal
Community Rancho Mirage
Direction From US-60 exit S Tomahawk, left on Baseline to Rancho Mirage entrance
Rooms
Other Rooms Family Room
Den/Bedroom Plus 2
Separate Den/Office N
Interior
Interior Features Eat-in Kitchen, No Interior Steps, Soft Water Loop, Vaulted Ceiling(s), Pantry, 3/4 Bath Master Bdrm, High Speed Internet
Heating Electric
Cooling Refrigeration, Ceiling Fan(s)
Flooring Carpet, Laminate, Tile
Fireplaces Number No Fireplace
Fireplaces Type None
Fireplace No
Window Features Sunscreen(s)
SPA None
Laundry Wshr/Dry HookUp Only
Exterior
Exterior Feature Covered Patio(s), Patio, Private Street(s), Storage
Carport Spaces 4
Fence None
Pool None
Community Features Gated Community, Community Spa Htd, Community Pool Htd, Community Media Room, Tennis Court(s), Biking/Walking Path, Clubhouse, Fitness Center
Utilities Available SRP
Amenities Available Management, Rental OK (See Rmks), RV Parking
View Mountain(s)
Roof Type Composition
Private Pool No
Building
Lot Description Desert Back, Desert Front
Story 1
Builder Name Palm Harbor
Sewer Public Sewer
Water City Water
Structure Type Covered Patio(s),Patio,Private Street(s),Storage
New Construction No
Schools
Elementary Schools Adult
Middle Schools Adult
High Schools Adult
School District Out Of Area
Others
HOA Fee Include Maintenance Grounds,Street Maint
Senior Community Yes
Tax ID 103-22-019-G
Ownership Leasehold
Acceptable Financing Cash, Conventional
Horse Property N
Listing Terms Cash, Conventional
Financing Other
Special Listing Condition Age Restricted (See Remarks)
Read Less
Want to know what your home might be worth? Contact us for a FREE valuation!

Our team is ready to help you sell your home for the highest possible price ASAP

Copyright 2024 Arizona Regional Multiple Listing Service, Inc. All rights reserved.
Bought with West USA Realty






