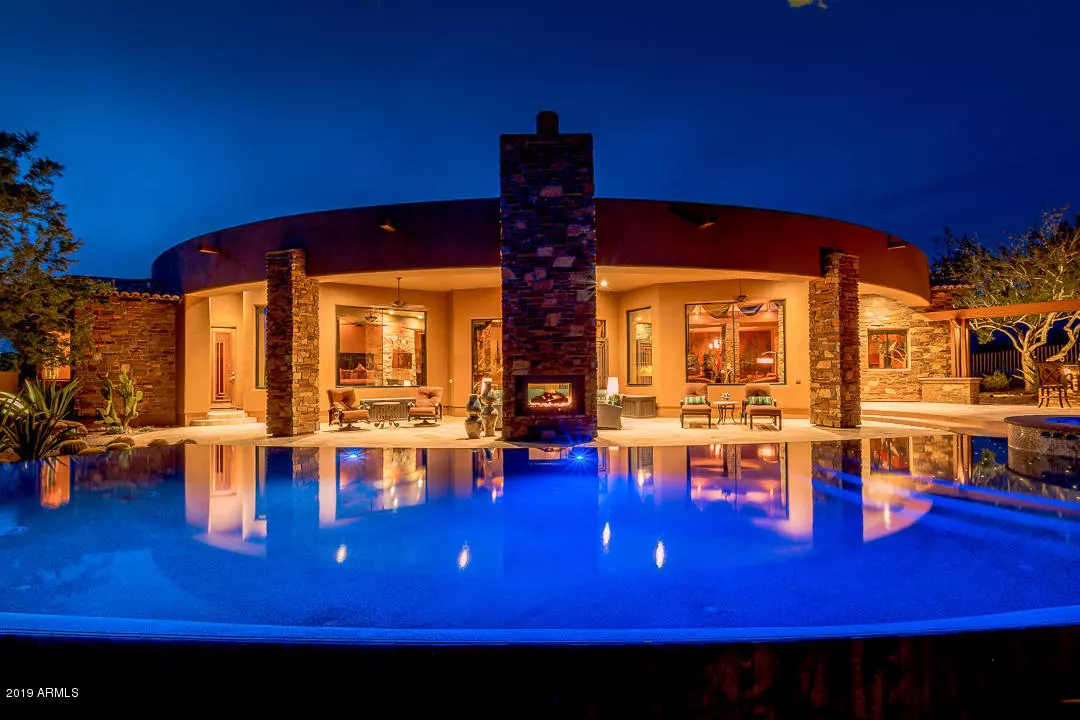$1,150,000
$1,150,000
For more information regarding the value of a property, please contact us for a free consultation.
5211 S DESIERTO LUNA Way Gold Canyon, AZ 85118
4 Beds
3.5 Baths
3,487 SqFt
Key Details
Sold Price $1,150,000
Property Type Single Family Home
Sub Type Single Family - Detached
Listing Status Sold
Purchase Type For Sale
Square Footage 3,487 sqft
Price per Sqft $329
Subdivision Replat Pasion Of En La Colina Del Cascabel
MLS Listing ID 6014883
Sold Date 03/31/20
Style Santa Barbara/Tuscan
Bedrooms 4
HOA Fees $33
HOA Y/N Yes
Originating Board Arizona Regional Multiple Listing Service (ARMLS)
Year Built 2008
Annual Tax Amount $6,537
Tax Year 2019
Lot Size 1.147 Acres
Acres 1.15
Property Description
This spectacular home sits on just over an acre of land! Astonishing turn-key 4 bed, 3.5 bath property located in Gold Canyon! Featuring desert landscaping and climate controlled 3 car garage. The fabulous interior boasts formal living & dining rooms, cozy fireplace, stone fixtures throughout, wet bar, den perfect for an office, and designer paint. The chef's kitchen includes stainless steel appliances, granite counters, tile back splash, and island with breakfast bar. The spacious master suite has an immaculate bath, dual sink, separate tub & shower, and a walk-in closet with bountiful space. The stunning backyard is comprised of several seating areas, outdoor fireplace, built-in BBQ, and beautiful pool & spa. Don't miss this lifetime opportunity!! Astonishing turn-key 4 bed, 3.5 bath property located in Gold Canyon! This spectacular home comes partially furnished and sits on just over an acre of land! Featuring desert landscaping and climate controlled 3 car garage. The fabulous interior boasts formal living & dining rooms, cozy fireplace, stone fixtures throughout, wet bar, den perfect for an office, and designer paint. The chef's kitchen includes stainless steel appliances, granite counters, tile back splash, and island with breakfast bar. The spacious master suite has an immaculate bath, dual sink, separate tub & shower, and a walk-in closet with bountiful space. The stunning backyard is comprised of several seating areas, outdoor fireplace, built-in BBQ, and beautiful pool & spa. Don't miss this lifetime opportunity!!
This exquisite, tastefully decorated home comes partially furnished, including much of the artwork. It has been meticulously maintained and is in perfect condition. It is rare to offer a truly turn-key home, but this home is ready for immediate occupancy. The landscaping is breathtaking and was featured in the September 2015 Phoenix Home and Garden magazine. Imagine entertaining in this glorious outdoor space which features a infinity edge pool and hot tub, a bar, seating areas, fireplace, fire pit and artistic lighting. All the outdoor furnishings are custom to this space and are included in the purchase. This home sits on lot 37 which is just over an acre. If you wish to insure a perennially unobstructed view, the two lots, lot 35 and 36 are also available for purchase.
Location
State AZ
County Pinal
Community Replat Pasion Of En La Colina Del Cascabel
Direction Head northeast on S Kings Ranch Rd, Turn right onto E Calle Del Cascabel Ln, Turn right onto S Noche Estrellada Way, Turn left onto E Copa Del Oro Ln, Turn right onto S Desierto Luna Way.
Rooms
Den/Bedroom Plus 5
Separate Den/Office Y
Interior
Interior Features Eat-in Kitchen, Breakfast Bar, Drink Wtr Filter Sys, Furnished(See Rmrks), Other, Soft Water Loop, Vaulted Ceiling(s), Wet Bar, Kitchen Island, Pantry, Double Vanity, Full Bth Master Bdrm, Separate Shwr & Tub, Tub with Jets, High Speed Internet, Smart Home, Granite Counters
Heating Electric, Other
Cooling Refrigeration, Programmable Thmstat, Ceiling Fan(s), See Remarks
Fireplaces Type 3+ Fireplace, Exterior Fireplace, Fire Pit, Family Room, Master Bedroom, Gas
Fireplace Yes
SPA Heated,Private
Exterior
Exterior Feature Patio, Private Yard, Built-in Barbecue
Garage Electric Door Opener
Garage Spaces 3.0
Garage Description 3.0
Fence Wrought Iron
Pool Variable Speed Pump, Heated, Private
Utilities Available SRP, SW Gas
Roof Type Reflective Coating,Tile,Rolled/Hot Mop
Private Pool Yes
Building
Lot Description Sprinklers In Rear, Sprinklers In Front, Desert Back, Desert Front, Auto Timer H2O Front, Auto Timer H2O Back
Story 1
Builder Name Unknown
Sewer Public Sewer
Water City Water
Architectural Style Santa Barbara/Tuscan
Structure Type Patio,Private Yard,Built-in Barbecue
New Construction No
Schools
Elementary Schools Peralta Trail Elementary School
Middle Schools Cactus Canyon Junior High
High Schools Apache Junction High School
School District Apache Junction Unified District
Others
HOA Name Pasion
HOA Fee Include Maintenance Grounds,Street Maint
Senior Community No
Tax ID 108-03-037
Ownership Fee Simple
Acceptable Financing Cash, Conventional, VA Loan
Horse Property N
Listing Terms Cash, Conventional, VA Loan
Financing Conventional
Read Less
Want to know what your home might be worth? Contact us for a FREE valuation!

Our team is ready to help you sell your home for the highest possible price ASAP

Copyright 2024 Arizona Regional Multiple Listing Service, Inc. All rights reserved.
Bought with Keller Williams Integrity First






