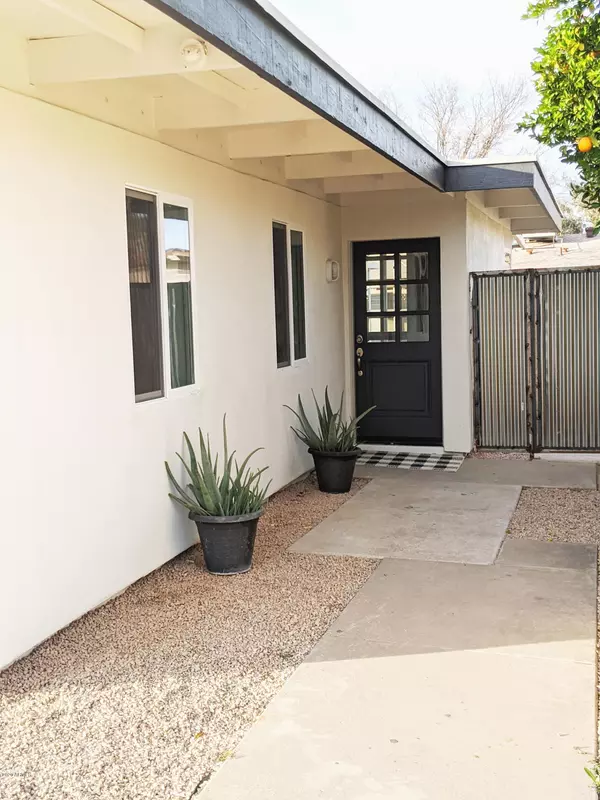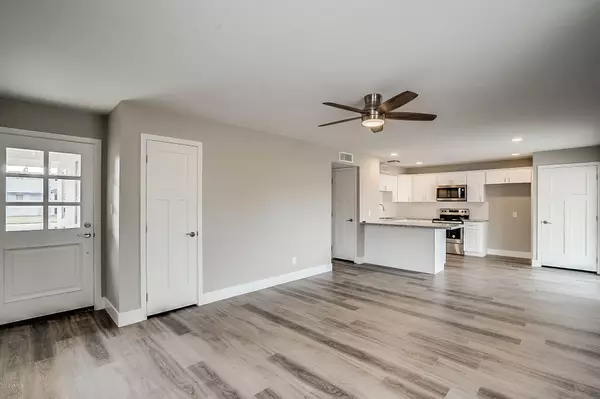$269,900
$269,900
For more information regarding the value of a property, please contact us for a free consultation.
2532 E MANHATTON Drive Tempe, AZ 85282
3 Beds
2 Baths
1,000 SqFt
Key Details
Sold Price $269,900
Property Type Single Family Home
Sub Type Single Family - Detached
Listing Status Sold
Purchase Type For Sale
Square Footage 1,000 sqft
Price per Sqft $269
Subdivision Knoell Tempe 2
MLS Listing ID 6009719
Sold Date 02/28/20
Style Territorial/Santa Fe
Bedrooms 3
HOA Y/N No
Originating Board Arizona Regional Multiple Listing Service (ARMLS)
Year Built 1970
Annual Tax Amount $1,245
Tax Year 2019
Lot Size 6,190 Sqft
Acres 0.14
Property Description
Beautifully remodeled Tempe house with a motivated seller! Located in a very desirable neighborhood next to shopping, schools and hospitals. Around the corner from MCC, minutes from ASU and just behind Banner Desert Medical Center. This home is perfect if you're a student, a small family, or a medical professional looking for a great place to live. With no HOA and a location that can't be beat you'll be even more happy to see it is completely move in ready. New interior and exterior paint, brand new floors, new stainless steel appliances, new cabinets in the kitchen and bathrooms, granite counter tops, and new dual pane windows and doors. With the neutral and high end finishes you'll be able to make this home fit your style. Other features include... super low maintenance yards, newly applied stucco improving the insulation, and upgraded baseboards to give it a modern look. With alley access and a big backyard you'll love seeing this one.
Location
State AZ
County Maricopa
Community Knoell Tempe 2
Direction Head south on Evergreen. Turn West on Manhatton and house is on the North side of the road.
Rooms
Other Rooms Family Room
Den/Bedroom Plus 3
Separate Den/Office N
Interior
Interior Features Eat-in Kitchen, 3/4 Bath Master Bdrm, High Speed Internet, Granite Counters
Heating Electric
Cooling Refrigeration, Ceiling Fan(s)
Flooring Vinyl
Fireplaces Number No Fireplace
Fireplaces Type None
Fireplace No
Window Features Double Pane Windows
SPA None
Laundry Wshr/Dry HookUp Only
Exterior
Exterior Feature Covered Patio(s), Gazebo/Ramada, Patio, Private Yard
Garage RV Gate
Carport Spaces 2
Fence Block
Pool None
Community Features Near Light Rail Stop, Near Bus Stop, Playground, Biking/Walking Path
Utilities Available SRP
Amenities Available None
Roof Type Built-Up,Foam
Private Pool No
Building
Lot Description Alley, Gravel/Stone Front, Gravel/Stone Back
Story 1
Builder Name unknown
Sewer Public Sewer
Water City Water
Architectural Style Territorial/Santa Fe
Structure Type Covered Patio(s),Gazebo/Ramada,Patio,Private Yard
New Construction No
Schools
Elementary Schools Roosevelt Elementary School
Middle Schools Rhodes Junior High School
High Schools Dobson High School
School District Mesa Unified District
Others
HOA Fee Include No Fees
Senior Community No
Tax ID 134-44-201
Ownership Fee Simple
Acceptable Financing Cash, Conventional, FHA, VA Loan
Horse Property N
Listing Terms Cash, Conventional, FHA, VA Loan
Financing FHA
Read Less
Want to know what your home might be worth? Contact us for a FREE valuation!

Our team is ready to help you sell your home for the highest possible price ASAP

Copyright 2024 Arizona Regional Multiple Listing Service, Inc. All rights reserved.
Bought with My Home Group Real Estate






