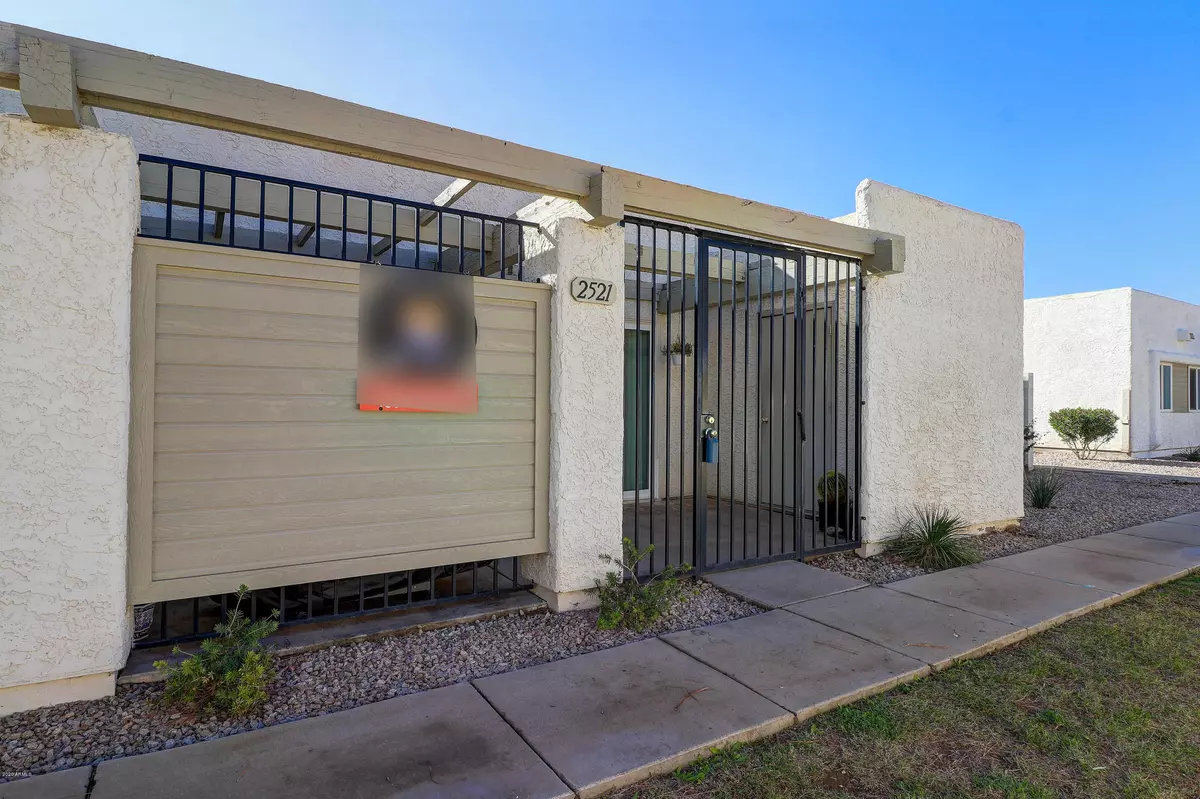$171,000
$169,000
1.2%For more information regarding the value of a property, please contact us for a free consultation.
2521 E 5TH Street Tempe, AZ 85288
3 Beds
2 Baths
1,132 SqFt
Key Details
Sold Price $171,000
Property Type Townhouse
Sub Type Townhouse
Listing Status Sold
Purchase Type For Sale
Square Footage 1,132 sqft
Price per Sqft $151
Subdivision University Shadows
MLS Listing ID 6030029
Sold Date 02/28/20
Bedrooms 3
HOA Fees $350/mo
HOA Y/N Yes
Originating Board Arizona Regional Multiple Listing Service (ARMLS)
Year Built 1982
Annual Tax Amount $842
Tax Year 2019
Lot Size 122 Sqft
Property Description
This fantastic open concept home has 3 bedrooms and 2 bathrooms and sits in the back of the community on an end unit. Vaulted ceilings with wood beams in the great room, a separate dining area and kitchen that is nice and open to the great room with a large skylight. There is tile flooring throughout the entire home with updated bathroom vanities and master shower with skylights in both bathrooms. Great additional outdoor space off the master bedroom. The front patio of the home is large and gated offering great additional private outdoor space. The location can't be beat! Less than .5 miles from the Cubs's spring training stadium and within 4 miles of Tempe Town Lake and ASU. This community has a community pool and tennis courts too! Don't miss this fantastic home!
Location
State AZ
County Maricopa
Community University Shadows
Direction Take the University Exit off the 101 freeway. Merge onto Price Rd. Go East on University to Evergreen. North on Evergreen. West on 5th Street. Home is in the back of the complex.
Rooms
Other Rooms Great Room
Den/Bedroom Plus 3
Separate Den/Office N
Interior
Interior Features Eat-in Kitchen, No Interior Steps, Vaulted Ceiling(s), Double Vanity, Full Bth Master Bdrm, High Speed Internet
Heating Electric
Cooling Refrigeration, Ceiling Fan(s)
Flooring Tile
Fireplaces Number No Fireplace
Fireplaces Type None
Fireplace No
Window Features Vinyl Frame,Skylight(s),ENERGY STAR Qualified Windows,Double Pane Windows
SPA None
Laundry Wshr/Dry HookUp Only
Exterior
Exterior Feature Covered Patio(s), Patio
Garage Assigned, Unassigned
Carport Spaces 1
Fence Block, Wrought Iron, Wood
Pool None
Community Features Gated Community, Community Spa, Community Pool, Tennis Court(s), Clubhouse
Utilities Available SRP
Amenities Available Management, Rental OK (See Rmks)
Roof Type Foam
Private Pool No
Building
Lot Description Gravel/Stone Back, Grass Front
Story 1
Builder Name Unknown
Sewer Public Sewer
Water City Water
Structure Type Covered Patio(s),Patio
New Construction No
Schools
Elementary Schools Fuller Elementary School
Middle Schools Connolly Middle School
High Schools Mcclintock High School
Others
HOA Name Heywood Community
HOA Fee Include Roof Repair,Maintenance Grounds,Street Maint,Front Yard Maint,Trash,Roof Replacement,Maintenance Exterior
Senior Community No
Tax ID 135-39-229
Ownership Condominium
Acceptable Financing Cash, Conventional
Horse Property N
Listing Terms Cash, Conventional
Financing Conventional
Read Less
Want to know what your home might be worth? Contact us for a FREE valuation!

Our team is ready to help you sell your home for the highest possible price ASAP

Copyright 2024 Arizona Regional Multiple Listing Service, Inc. All rights reserved.
Bought with Keller Williams Realty East Valley






