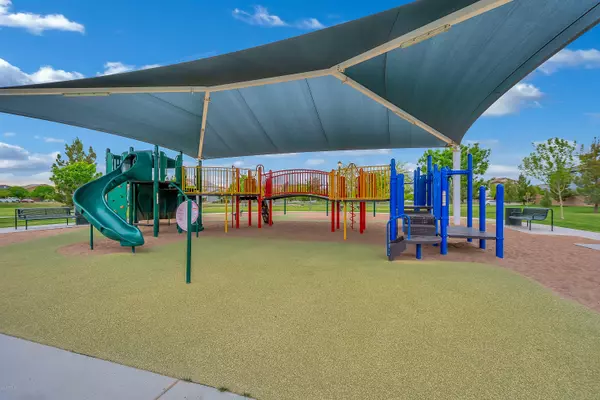$529,000
$538,000
1.7%For more information regarding the value of a property, please contact us for a free consultation.
4138 E AMBER Lane Gilbert, AZ 85296
5 Beds
4 Baths
3,453 SqFt
Key Details
Sold Price $529,000
Property Type Single Family Home
Sub Type Single Family - Detached
Listing Status Sold
Purchase Type For Sale
Square Footage 3,453 sqft
Price per Sqft $153
Subdivision Elliot Groves At Morrison Ranch Phase 1
MLS Listing ID 6064978
Sold Date 06/24/20
Style Santa Barbara/Tuscan
Bedrooms 5
HOA Fees $107/qua
HOA Y/N Yes
Originating Board Arizona Regional Multiple Listing Service (ARMLS)
Year Built 2014
Annual Tax Amount $2,748
Tax Year 2019
Lot Size 5,750 Sqft
Acres 0.13
Property Description
*Spectacular Home in Elliot Groves at Morrison Ranch*Prime Location, Across from Comm. Park*Great Curb Appeal w/ Paver Driveway, Front Porch, Stone Accents*Beautiful Neutral Tones & Finishes Thuout this 5BR, 4BA + Loft Home*Upgraded Tile, Carpet, Lighting & Plumbing Fixt.*Cozy Living Area Upon Entry w/ Barnwood Accent Wall*Formal Dining Space*Stunning Gourmet Kitchen Espresso Stained, Staggered Height Cabs w/ Crown Mldg, Gleaming Granite Counters, Stainless Appl., Fridge Incld., Counter Height Bar at Island & Eat-in Nook Area*Expansive Family Room Off Kitchen*5th BR & Full Bath Downstairs*Fabulous Resort Style Backyard w/ Travertine Patio & Pool Decking, Built-in Bar & Sep. BBQ w/ Stacked Stone Fascia & Travertine Top, Pergola & Gorgeous, Sparkling Pool w/ Baja Shelf & Integrated Spa*... *Pump Filtering Misting System at Patio, Pool, Spa & Water Features Controlled by App on Ipad/Tablet or a Smart Phone*Large Loft Living Area*Upstairs Laundry Room*Lavish Master Ste. Complete w/ Generous Bedroom, Master Bath has Double Sinks w/ Make-up Vanity Counter, Garden Tub & Separate Shower, Large Walk-in-Closet*1 BR has a Private Bath*2 Other Spare BR's Share Jack & Jill Bathroom w/ Separate Sinks for both BR's*Great Access for Commuting, Close to the 202, Hwy 60, San Tan Village Marketplace....Freeway Access, Shopping & Amenities Abound, in Close Proximity*Don't Miss the Opportunity*WELCOME to your New HOME*
Location
State AZ
County Maricopa
Community Elliot Groves At Morrison Ranch Phase 1
Direction Elliot to Recker, south on Recker to Morrison Parkway, east on Morrison Parkway to Sabino Dr., south on Sabino Dr. to Amber Ln, east on Amber to 4138 E. Amber, 2nd home on the left/north side of road.
Rooms
Other Rooms Loft, Family Room
Master Bedroom Upstairs
Den/Bedroom Plus 6
Separate Den/Office N
Interior
Interior Features Upstairs, Eat-in Kitchen, Breakfast Bar, 9+ Flat Ceilings, Kitchen Island, Double Vanity, Full Bth Master Bdrm, Separate Shwr & Tub, High Speed Internet, Granite Counters
Heating Natural Gas
Cooling Refrigeration, Ceiling Fan(s)
Flooring Carpet, Tile
Fireplaces Number No Fireplace
Fireplaces Type None
Fireplace No
Window Features Dual Pane,ENERGY STAR Qualified Windows,Low-E
SPA Private
Laundry WshrDry HookUp Only
Exterior
Exterior Feature Covered Patio(s), Gazebo/Ramada, Misting System, Patio, Private Yard, Built-in Barbecue
Garage Electric Door Opener
Garage Spaces 2.0
Garage Description 2.0
Fence Block
Pool Play Pool, Heated, Private
Community Features Playground, Biking/Walking Path
Utilities Available SRP, SW Gas
Amenities Available Management
Waterfront No
Roof Type Tile
Private Pool Yes
Building
Lot Description Sprinklers In Rear, Sprinklers In Front, Desert Back, Gravel/Stone Back, Grass Front, Auto Timer H2O Front, Auto Timer H2O Back
Story 2
Builder Name Ashton Woods
Sewer Public Sewer
Water City Water
Architectural Style Santa Barbara/Tuscan
Structure Type Covered Patio(s),Gazebo/Ramada,Misting System,Patio,Private Yard,Built-in Barbecue
New Construction Yes
Schools
Elementary Schools Greenfield Elementary School
Middle Schools Greenfield Junior High School
High Schools Highland High School
School District Gilbert Unified District
Others
HOA Name MR Comm. Council
HOA Fee Include Maintenance Grounds
Senior Community No
Tax ID 304-70-848
Ownership Fee Simple
Acceptable Financing Conventional, FHA, VA Loan
Horse Property N
Listing Terms Conventional, FHA, VA Loan
Financing Conventional
Read Less
Want to know what your home might be worth? Contact us for a FREE valuation!

Our team is ready to help you sell your home for the highest possible price ASAP

Copyright 2024 Arizona Regional Multiple Listing Service, Inc. All rights reserved.
Bought with Realty ONE Group






