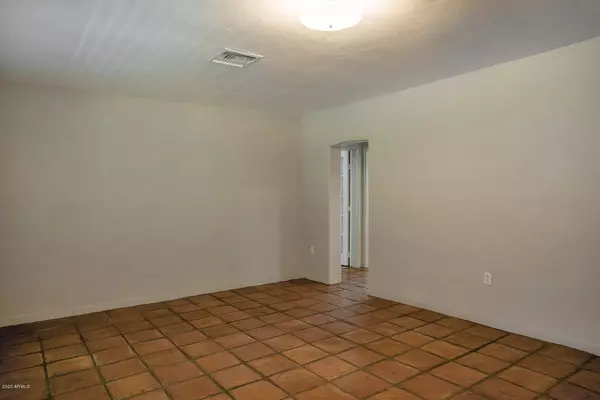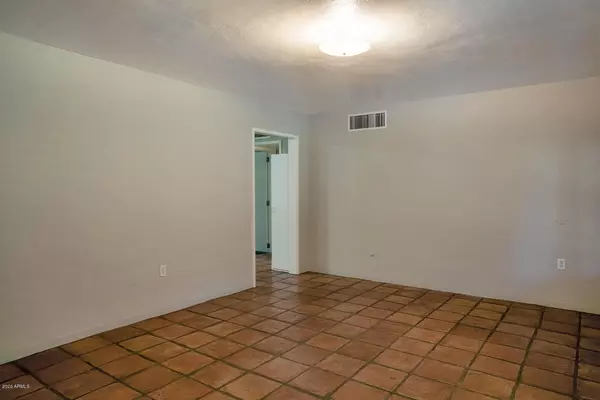$435,000
$449,900
3.3%For more information regarding the value of a property, please contact us for a free consultation.
324 E 14TH Street Tempe, AZ 85281
3 Beds
2 Baths
1,781 SqFt
Key Details
Sold Price $435,000
Property Type Single Family Home
Sub Type Single Family - Detached
Listing Status Sold
Purchase Type For Sale
Square Footage 1,781 sqft
Price per Sqft $244
Subdivision University Park Addition
MLS Listing ID 6093378
Sold Date 07/15/20
Style Ranch
Bedrooms 3
HOA Y/N No
Originating Board Arizona Regional Multiple Listing Service (ARMLS)
Year Built 1950
Annual Tax Amount $4,328
Tax Year 2019
Lot Size 0.257 Acres
Acres 0.26
Property Description
Homes in the coveted University Park rarely come on the market and always sell fast! Beautiful tree lined street is literally a stones throw away from ASU and the new Tempe streetcar. The home is totally move in ready w/ fresh interior paint & numerous other updates over the years incl: New roof 2010, Trane A/C 2009, dual pane windows 2005, hw heater 2018, & both baths refreshed in 2014. The large master bedroom has vaulted ceilings, two closets, full bath + skylight, & separate entrance. Two other good sized bedrooms are split from the master and have polished/stained concrete floors & a full bath between them. The 11k sqft lot has lush landscaping and flood irrigation (only $360/year), plus a large RV gate at the rear. Tons of room to add on and build your dream pool with space to spare! The large open family room has french doors that flow to a massive 336sqft covered patio. Convenient indoor laundry with full size side by side washer/dryer. Gas heat, range, hwh, and dryer for lower electricity costs. Easy to show!
Location
State AZ
County Maricopa
Community University Park Addition
Direction From Apache, go south on College. Make a left (East) on 14th street. Home is towards the end on your left side.
Rooms
Other Rooms Family Room
Master Bedroom Split
Den/Bedroom Plus 3
Separate Den/Office N
Interior
Interior Features Eat-in Kitchen, No Interior Steps, Full Bth Master Bdrm, Laminate Counters
Heating Natural Gas
Cooling Refrigeration, Ceiling Fan(s)
Flooring Tile, Concrete
Fireplaces Number No Fireplace
Fireplaces Type None
Fireplace No
Window Features Vinyl Frame,Skylight(s),ENERGY STAR Qualified Windows,Double Pane Windows
SPA None
Exterior
Exterior Feature Covered Patio(s), Patio, Storage
Garage RV Gate, RV Access/Parking
Fence Block, Chain Link, Wood
Pool None
Landscape Description Flood Irrigation
Utilities Available SRP, SW Gas
Amenities Available None
Roof Type Composition
Private Pool No
Building
Lot Description Alley, Grass Front, Grass Back, Flood Irrigation
Story 1
Builder Name Unknown
Sewer Sewer in & Cnctd, Public Sewer
Water City Water
Architectural Style Ranch
Structure Type Covered Patio(s),Patio,Storage
New Construction No
Schools
Elementary Schools Broadmor Elementary School
Middle Schools Mckemy Middle School
High Schools Tempe High School
School District Phoenix Union High School District
Others
HOA Fee Include No Fees
Senior Community No
Tax ID 133-14-036
Ownership Fee Simple
Acceptable Financing Cash, Conventional, FHA, VA Loan
Horse Property N
Listing Terms Cash, Conventional, FHA, VA Loan
Financing Other
Special Listing Condition Owner/Agent
Read Less
Want to know what your home might be worth? Contact us for a FREE valuation!

Our team is ready to help you sell your home for the highest possible price ASAP

Copyright 2024 Arizona Regional Multiple Listing Service, Inc. All rights reserved.
Bought with Realty ONE Group






