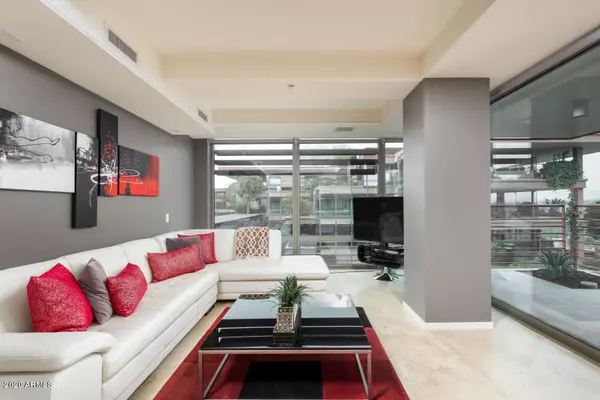$580,000
$595,000
2.5%For more information regarding the value of a property, please contact us for a free consultation.
7151 E Rancho Vista Drive #6005 Scottsdale, AZ 85251
2 Beds
2 Baths
1,315 SqFt
Key Details
Sold Price $580,000
Property Type Condo
Sub Type Apartment Style/Flat
Listing Status Sold
Purchase Type For Sale
Square Footage 1,315 sqft
Price per Sqft $441
Subdivision Optima Camelview Village
MLS Listing ID 6089557
Sold Date 10/28/20
Style Contemporary
Bedrooms 2
HOA Fees $750/mo
HOA Y/N Yes
Originating Board Arizona Regional Multiple Listing Service (ARMLS)
Year Built 2008
Annual Tax Amount $3,603
Tax Year 2019
Lot Size 1,322 Sqft
Acres 0.03
Property Description
Beautifully Renovated 6th floor luxury condo with 2 private balconies. This Corner unit maximizes privacy while offering a Bright and Open floor plan with wraparound floor-to-ceiling glass windows. Custom high gloss white cabinetry with grey city oak wood accents under quartz sparkling white counters throughout. Two completely remodeled patios with gorgeous 6th floor interior and exterior views. Upgraded, WiFI-enabled Nest thermostats. Simply a must-see, rare find at Optima Camelview. This community offers a 24,000 Sq Ft Community center with state of the art fitness center, indoor lap pool, racquetball, basketball, 2 outdoor pools, spa, steam room, concierge service, business center, retail shops, walk to all the bars and restaurants.
Location
State AZ
County Maricopa
Community Optima Camelview Village
Rooms
Other Rooms Great Room
Den/Bedroom Plus 2
Separate Den/Office N
Interior
Interior Features Eat-in Kitchen, Breakfast Bar, 9+ Flat Ceilings, Fire Sprinklers, No Interior Steps, Kitchen Island, 3/4 Bath Master Bdrm, Double Vanity, High Speed Internet, Granite Counters
Heating Electric
Cooling Refrigeration, Programmable Thmstat
Flooring Carpet, Stone
Fireplaces Number No Fireplace
Fireplaces Type None
Fireplace No
Window Features Vinyl Frame,Double Pane Windows,Low Emissivity Windows
SPA None
Exterior
Exterior Feature Balcony, Covered Patio(s), Hand/Racquetball Cts, Patio, Private Yard, Sport Court(s)
Garage Assigned
Garage Spaces 1.0
Garage Description 1.0
Fence None
Pool None
Community Features Community Spa Htd, Community Spa, Community Pool Htd, Community Pool, Near Bus Stop, Concierge, Racquetball, Clubhouse
Utilities Available Other (See Remarks)
Amenities Available FHA Approved Prjct, Management, Rental OK (See Rmks), VA Approved Prjct
View City Lights, Mountain(s)
Roof Type Concrete
Private Pool No
Building
Lot Description Auto Timer H2O Back
Story 1
Builder Name Optima Inc
Sewer Sewer in & Cnctd, Sewer - Available, Public Sewer
Water City Water
Architectural Style Contemporary
Structure Type Balcony,Covered Patio(s),Hand/Racquetball Cts,Patio,Private Yard,Sport Court(s)
New Construction No
Schools
Elementary Schools Kiva Elementary School
Middle Schools Mohave Middle School
High Schools Saguaro Elementary School
School District Scottsdale Unified District
Others
HOA Name Optima HOA
HOA Fee Include Roof Repair,Insurance,Pest Control,Maintenance Grounds,Trash,Roof Replacement,Maintenance Exterior
Senior Community No
Tax ID 173-33-679
Ownership Fee Simple
Acceptable Financing Cash, Conventional, 1031 Exchange, FHA, VA Loan
Horse Property N
Listing Terms Cash, Conventional, 1031 Exchange, FHA, VA Loan
Financing Conventional
Read Less
Want to know what your home might be worth? Contact us for a FREE valuation!

Our team is ready to help you sell your home for the highest possible price ASAP

Copyright 2024 Arizona Regional Multiple Listing Service, Inc. All rights reserved.
Bought with Russ Lyon Sotheby's International Realty






