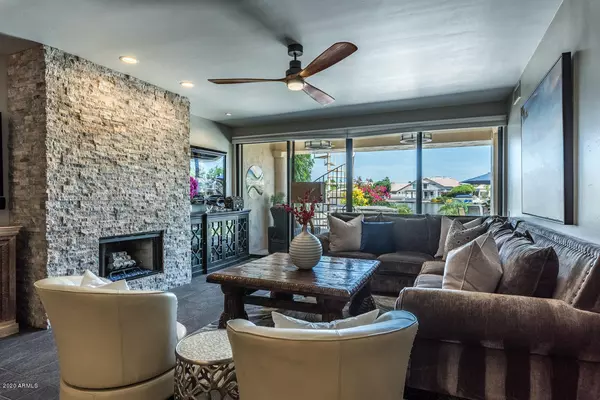$730,000
$785,000
7.0%For more information regarding the value of a property, please contact us for a free consultation.
1700 E LAKESIDE Drive #31 Gilbert, AZ 85234
4 Beds
3 Baths
3,169 SqFt
Key Details
Sold Price $730,000
Property Type Townhouse
Sub Type Townhouse
Listing Status Sold
Purchase Type For Sale
Square Footage 3,169 sqft
Price per Sqft $230
Subdivision Breckenridge Bay Lot 1-65 Tr A-I
MLS Listing ID 6081572
Sold Date 09/03/20
Style Contemporary
Bedrooms 4
HOA Fees $206/mo
HOA Y/N Yes
Originating Board Arizona Regional Multiple Listing Service (ARMLS)
Year Built 1989
Annual Tax Amount $3,374
Tax Year 2019
Lot Size 5,288 Sqft
Acres 0.12
Property Description
Waterfront and beautifully remodeled. No expense was spared in putting this classic gem together. Everything is custom, clean and ready to move into. An upstairs and downstairs family room. Upstairs is easily changed into a theater room with surround sound. master bath is complete with a soaking tub and glass enclosed open shower. The entry stairs and steel doors are classic one of a kind designs by the seller. A stone wine closet can be found under the stairs. The exterior landscaping was professionally installed and is exquisite. Relax on your oversized dock overlooking the lake or take your boat out to visit your neighbors. See documents for all upgrades. We cant forget the multimillion dollar clubhouse with its tennis, pickleball and racquetball courts and two pools.
Location
State AZ
County Maricopa
Community Breckenridge Bay Lot 1-65 Tr A-I
Direction South on Val Vista .past Baseline. Turn left on Lakeside and drive up to the gate.
Rooms
Other Rooms Great Room, Family Room
Master Bedroom Upstairs
Den/Bedroom Plus 4
Separate Den/Office N
Interior
Interior Features Upstairs, Breakfast Bar, Central Vacuum, Soft Water Loop, Vaulted Ceiling(s), Double Vanity, Full Bth Master Bdrm, Separate Shwr & Tub, High Speed Internet, Granite Counters
Heating Electric
Cooling Refrigeration, Ceiling Fan(s)
Flooring Carpet, Tile, Wood
Fireplaces Type 3+ Fireplace, Exterior Fireplace
Fireplace Yes
Window Features Double Pane Windows
SPA Above Ground,None,Heated,Private
Exterior
Exterior Feature Balcony, Patio, Private Street(s), Private Yard, Storage
Garage Spaces 2.0
Garage Description 2.0
Fence Block, Wrought Iron
Pool None
Community Features Gated Community, Community Spa Htd, Community Pool Htd, Lake Subdivision, Tennis Court(s), Racquetball, Playground, Clubhouse, Fitness Center
Utilities Available SRP
Amenities Available FHA Approved Prjct, Management, VA Approved Prjct
Waterfront Yes
Roof Type Tile,Built-Up
Private Pool No
Building
Lot Description Sprinklers In Rear, Sprinklers In Front, Cul-De-Sac, Gravel/Stone Front, Grass Front, Synthetic Grass Back, Auto Timer H2O Front, Auto Timer H2O Back
Story 2
Builder Name McCleve
Sewer Public Sewer
Water City Water
Architectural Style Contemporary
Structure Type Balcony,Patio,Private Street(s),Private Yard,Storage
New Construction Yes
Schools
Elementary Schools Val Vista Lakes Elementary School
Middle Schools Gilbert Junior High School
High Schools Gilbert High School
School District Gilbert Unified District
Others
HOA Name Breckenridge Bay
HOA Fee Include Maintenance Grounds,Street Maint,Front Yard Maint
Senior Community No
Tax ID 304-09-306
Ownership Fee Simple
Acceptable Financing Cash, Conventional, VA Loan
Horse Property N
Listing Terms Cash, Conventional, VA Loan
Financing Conventional
Special Listing Condition Owner/Agent
Read Less
Want to know what your home might be worth? Contact us for a FREE valuation!

Our team is ready to help you sell your home for the highest possible price ASAP

Copyright 2024 Arizona Regional Multiple Listing Service, Inc. All rights reserved.
Bought with Realty ONE Group






