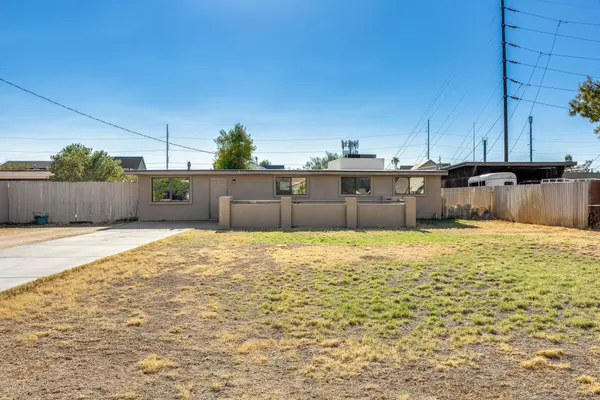$205,000
$255,000
19.6%For more information regarding the value of a property, please contact us for a free consultation.
13812 N 8TH Place Phoenix, AZ 85022
3 Beds
2 Baths
1,332 SqFt
Key Details
Sold Price $205,000
Property Type Single Family Home
Sub Type Single Family - Detached
Listing Status Sold
Purchase Type For Sale
Square Footage 1,332 sqft
Price per Sqft $153
Subdivision Unknown
MLS Listing ID 6117558
Sold Date 10/07/20
Bedrooms 3
HOA Y/N No
Originating Board Arizona Regional Multiple Listing Service (ARMLS)
Year Built 1950
Annual Tax Amount $1,555
Tax Year 2019
Lot Size 0.260 Acres
Acres 0.26
Property Description
Must see this hidden gem, OVER 1/4 of an ACRE HORSE PROPERTY! The front of this home has a huge front yard that includes a courtyard, plus an extended driveway, plenty of room for all your vehicles including an RV! Also, includes an RV gate and hookup!! This home has been beautifully updated inside with wood look plank tile flooring in all the right places. The neutral color palette will perfectly suite all your home furnishings, with modern recessed lighting in the living room. The kitchen is open and features crisp white cabinets, a beautiful backsplash, matching stainless steel appliances and built-in pantry. Large master bedroom with attached bathroom, including laundry area and storage cabinets. The backyard is a blank canvas that awaits your personal touch! There's plenty of space to add a garden, pool, and more! Convenient access to major freeways and only minutes to ASU West Campus. This one won't last long! PRICED TO SELL!!
Location
State AZ
County Maricopa
Community Unknown
Direction From Thunderbird; North on 7th St to Roberts, right to 8th Place, left to your new home.
Rooms
Other Rooms Great Room
Den/Bedroom Plus 3
Separate Den/Office N
Interior
Interior Features 3/4 Bath Master Bdrm, Granite Counters
Heating Electric
Cooling Refrigeration, Programmable Thmstat
Flooring Carpet, Tile
Fireplaces Number No Fireplace
Fireplaces Type None
Fireplace No
Window Features Double Pane Windows
SPA None
Laundry Wshr/Dry HookUp Only
Exterior
Exterior Feature Storage
Parking Features RV Gate, RV Access/Parking
Fence Wood
Pool None
Community Features Near Bus Stop
Utilities Available APS, SW Gas
Amenities Available None
Roof Type Foam
Private Pool No
Building
Lot Description Dirt Back, Natural Desert Front
Story 1
Builder Name Unknown
Sewer Septic in & Cnctd, Septic Tank
Water City Water
Structure Type Storage
New Construction No
Schools
Elementary Schools Hidden Hills Elementary School
Middle Schools Shea Middle School
High Schools Shadow Mountain High School
School District Paradise Valley Unified District
Others
HOA Fee Include No Fees
Senior Community No
Tax ID 214-44-007-M
Ownership Fee Simple
Acceptable Financing Cash, Conventional, FHA, VA Loan
Horse Property Y
Listing Terms Cash, Conventional, FHA, VA Loan
Financing Other
Read Less
Want to know what your home might be worth? Contact us for a FREE valuation!

Our team is ready to help you sell your home for the highest possible price ASAP

Copyright 2024 Arizona Regional Multiple Listing Service, Inc. All rights reserved.
Bought with Non-MLS Office






