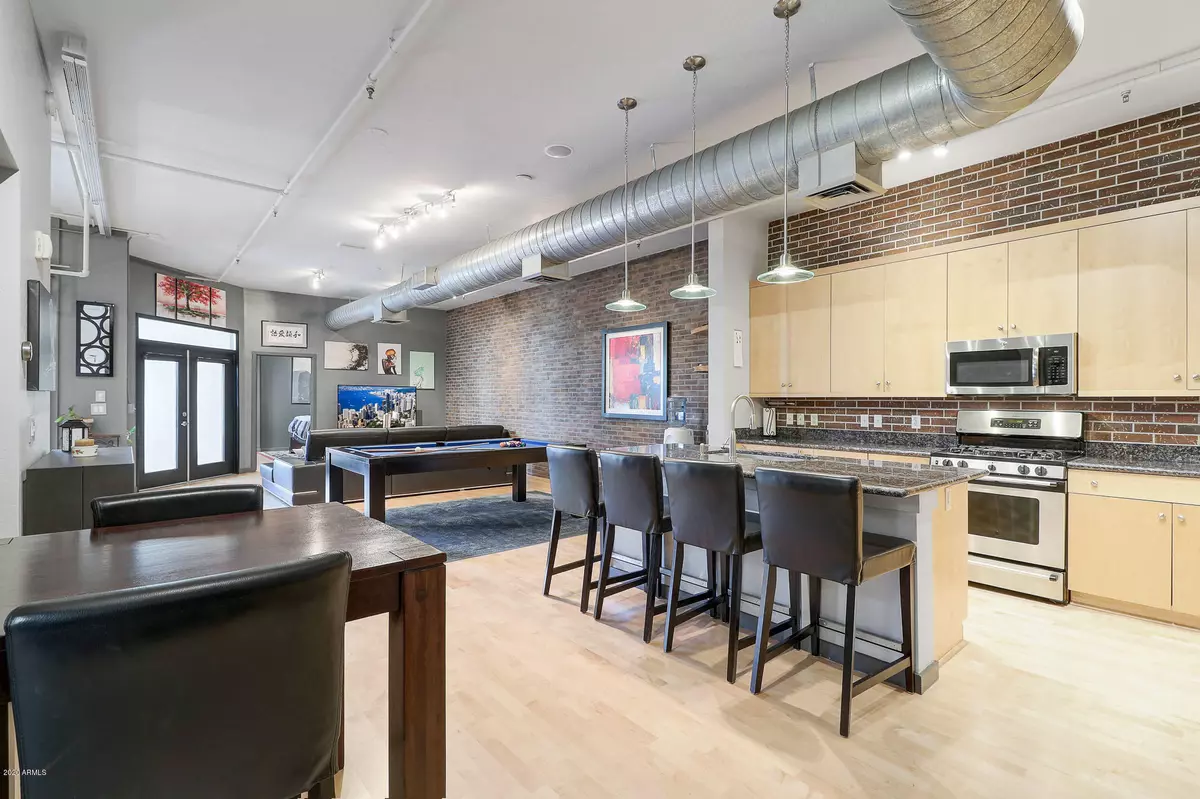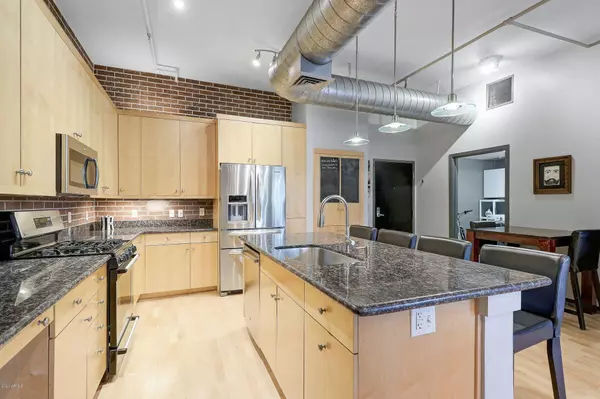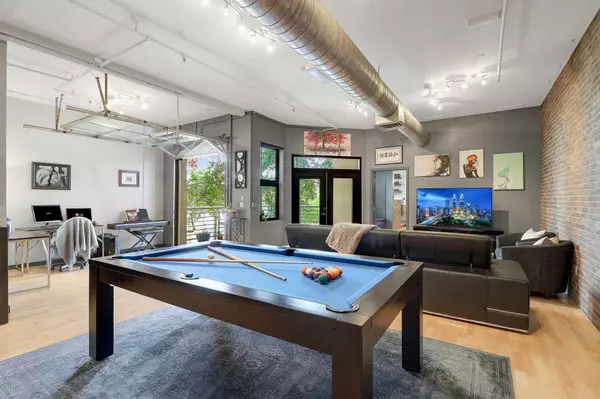$305,000
$304,225
0.3%For more information regarding the value of a property, please contact us for a free consultation.
914 E OSBORN Road #206 Phoenix, AZ 85014
1 Bed
1.75 Baths
1,415 SqFt
Key Details
Sold Price $305,000
Property Type Single Family Home
Sub Type Loft Style
Listing Status Sold
Purchase Type For Sale
Square Footage 1,415 sqft
Price per Sqft $215
Subdivision Artisan Lofts Condominium
MLS Listing ID 6125547
Sold Date 10/30/20
Style Contemporary
Bedrooms 1
HOA Fees $493/mo
HOA Y/N Yes
Originating Board Arizona Regional Multiple Listing Service (ARMLS)
Year Built 2001
Annual Tax Amount $2,570
Tax Year 2019
Lot Size 1,372 Sqft
Acres 0.03
Property Description
Welcome to your new home in award-winning Artisan Lofts on Osborn. As you enter into your massive 1415 square feet of entertaining space, you will notice the attention to detail in this loft-style condo: wood floors, brick walls, exposed ductwork and high ceilings create an industrial feel. Enjoy the advanced tech (ethernet and cable to every room, Nest smart thermostat, LED lights on dimmers, and built in speakers throughout) and updated kitchen, baths, washer/dryer, water heater and A/C (2015). Close off the office/den/2nd bedroom with pre-installed room dividers, or make your entertainment space even bigger by merging it with your 150+ square foot corner balcony (can you spot Camelback?) by opening your glass garage doors. When your day is done, retreat into your giant bedroom with oversized walk-in shower and closet. All a 5 minute drive (2 owned parking spaces!) or Uber from anything downtown has to offer.
Healthy HOA includes elevator, rooftop mezzanine with BBQ, pool with new pool furniture (2020), cleaners, landscaper, porter service, and pays for your sewer, trash, and building insurance. New treadmill and weight system to be reinstalled as AZ reopens. Pets of all sizes welcome. Bragging rights to one of the coolest condos in midtown included.
Priced for quick sale. Seller will give preference/incentive for quick close. Furniture available via separate bill of sale.
Location
State AZ
County Maricopa
Community Artisan Lofts Condominium
Direction East on Osborn, North on 9th Pl, complex on West side of street. Guest parking available in NE corner of community. Enter through main lobby, go up one story, go left down hallway, unit on the left.
Rooms
Other Rooms Great Room
Den/Bedroom Plus 2
Separate Den/Office Y
Interior
Interior Features 9+ Flat Ceilings, Fire Sprinklers, No Interior Steps, Kitchen Island, Pantry, Double Vanity, Full Bth Master Bdrm, High Speed Internet, Granite Counters
Heating Electric
Cooling Refrigeration, Programmable Thmstat, Ceiling Fan(s)
Flooring Tile, Wood
Fireplaces Number No Fireplace
Fireplaces Type None
Fireplace No
Window Features Double Pane Windows
SPA None
Exterior
Exterior Feature Balcony, Covered Patio(s), Patio
Garage Assigned, Community Structure, Gated, Permit Required
Garage Spaces 2.0
Garage Description 2.0
Fence Wrought Iron
Pool None
Community Features Gated Community, Community Spa Htd, Community Pool Htd, Fitness Center
Utilities Available APS, SW Gas
Amenities Available Management, Rental OK (See Rmks)
Roof Type Built-Up
Private Pool No
Building
Story 4
Builder Name Artisan Homes
Sewer Public Sewer
Water City Water
Architectural Style Contemporary
Structure Type Balcony,Covered Patio(s),Patio
New Construction No
Schools
Elementary Schools Longview Elementary School
Middle Schools Osborn Middle School
High Schools North High School
School District Phoenix Union High School District
Others
HOA Name Artisan Lofts
HOA Fee Include Sewer,Maintenance Grounds,Trash,Water,Maintenance Exterior
Senior Community No
Tax ID 118-18-120
Ownership Fee Simple
Acceptable Financing Cash, Conventional
Horse Property N
Listing Terms Cash, Conventional
Financing Conventional
Read Less
Want to know what your home might be worth? Contact us for a FREE valuation!

Our team is ready to help you sell your home for the highest possible price ASAP

Copyright 2024 Arizona Regional Multiple Listing Service, Inc. All rights reserved.
Bought with Realty ONE Group






