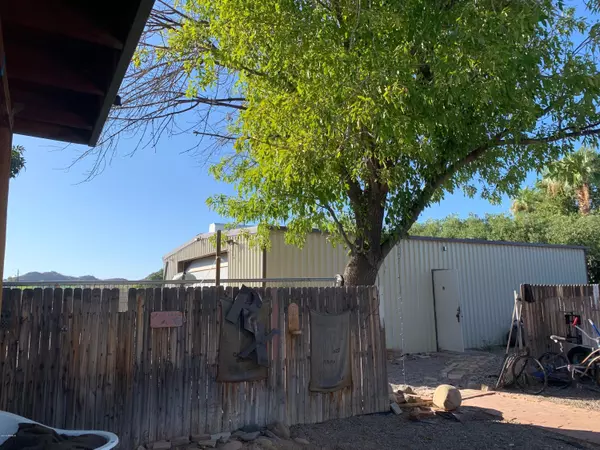$349,900
$359,900
2.8%For more information regarding the value of a property, please contact us for a free consultation.
19048 N 29TH Street Phoenix, AZ 85050
3 Beds
2 Baths
1,202 SqFt
Key Details
Sold Price $349,900
Property Type Single Family Home
Sub Type Single Family - Detached
Listing Status Sold
Purchase Type For Sale
Square Footage 1,202 sqft
Price per Sqft $291
Subdivision Unknown
MLS Listing ID 5992173
Sold Date 11/15/19
Bedrooms 3
HOA Y/N No
Originating Board Arizona Regional Multiple Listing Service (ARMLS)
Year Built 1984
Annual Tax Amount $1,405
Tax Year 2019
Lot Size 0.388 Acres
Acres 0.39
Property Description
On a scale of 1 to 10 this home is a 12. Great single level open concept floor plan on a large lot. New paint inside and out. Saltillo tile floors recently professionally cleaned and sealed. Granite in kitchen, stainless steel appliances. This home is clean and ADORABLE! Porches front and back span the width of the house. HUGE DETACHED SHOP 1200 square feet with 220 V electric, plumbed all the way around to hook up your compressor hose. Water connection and paint booth with ventilation ductwork ready to go. RV hookup with septic line. Additional tool shed/hobby shed with another low voltage electric panel to hook up your landscape lighting. Seriously there is too much going on here to mention. This property is one of those you just fall in love with...
Location
State AZ
County Maricopa
Community Unknown
Direction From Union Hills go North on 32nd Street to Utopia and go West. From Utopia go to 29th Street and go South. Home is on the West side of 29th Street.
Rooms
Other Rooms Separate Workshop
Den/Bedroom Plus 3
Separate Den/Office N
Interior
Interior Features Eat-in Kitchen, No Interior Steps, Full Bth Master Bdrm, High Speed Internet, Granite Counters
Heating Electric
Cooling Refrigeration, Ceiling Fan(s)
Flooring Tile
Fireplaces Type 1 Fireplace, Living Room
Fireplace Yes
Window Features Double Pane Windows
SPA Above Ground
Laundry Engy Star (See Rmks)
Exterior
Exterior Feature Covered Patio(s), Patio, Storage
Parking Features RV Gate, Detached, RV Access/Parking
Garage Spaces 4.0
Garage Description 4.0
Fence Block, Wood
Pool None
Utilities Available APS
Amenities Available None
View Mountain(s)
Roof Type Composition
Private Pool No
Building
Lot Description Sprinklers In Rear, Sprinklers In Front, Desert Back, Desert Front, Auto Timer H2O Front, Auto Timer H2O Back
Story 1
Builder Name Unknown
Sewer Septic Tank
Water City Water
Structure Type Covered Patio(s),Patio,Storage
New Construction No
Schools
Elementary Schools Sunset Canyon School
Middle Schools Mountain Trail Middle School
High Schools Pinnacle High School
School District Paradise Valley Unified District
Others
HOA Fee Include No Fees
Senior Community No
Tax ID 213-16-008-T
Ownership Fee Simple
Acceptable Financing Cash, Conventional, FHA, VA Loan
Horse Property Y
Listing Terms Cash, Conventional, FHA, VA Loan
Financing Conventional
Read Less
Want to know what your home might be worth? Contact us for a FREE valuation!

Our team is ready to help you sell your home for the highest possible price ASAP

Copyright 2024 Arizona Regional Multiple Listing Service, Inc. All rights reserved.
Bought with Keller Williams Legacy One






