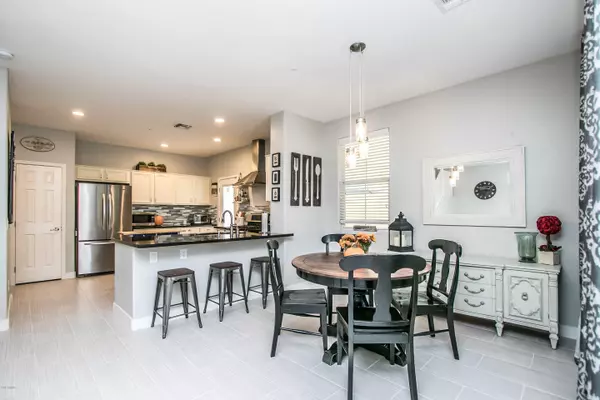$350,000
$339,000
3.2%For more information regarding the value of a property, please contact us for a free consultation.
1310 S MINNEOLA Lane Gilbert, AZ 85296
3 Beds
2.5 Baths
1,703 SqFt
Key Details
Sold Price $350,000
Property Type Single Family Home
Sub Type Single Family - Detached
Listing Status Sold
Purchase Type For Sale
Square Footage 1,703 sqft
Price per Sqft $205
Subdivision Agritopia Phase 2B
MLS Listing ID 6145713
Sold Date 12/03/20
Style Contemporary
Bedrooms 3
HOA Fees $165/qua
HOA Y/N Yes
Originating Board Arizona Regional Multiple Listing Service (ARMLS)
Year Built 2005
Annual Tax Amount $1,733
Tax Year 2020
Lot Size 2,625 Sqft
Acres 0.06
Property Description
Looking for a spot in the hottest neighborhood in 85296? You've found it at this address! Darling 2-story in The Cottages section of Agritopia with a front door that looks out onto the tree-lined Camellia St in The Classics. 3 ample bedrooms with HUGE den upstairs; NEW carpet installed 2020; 12x24'' tile and grey/white color palate throughout; 4'' modern baseboards w/both upstairs bathrooms renovated in last 5 years. Side yard provides privacy with turf area and concrete pad(s) - perfect for your patio-garden or BBQ grill (exterior gas stub ready to go)
Location
State AZ
County Maricopa
Community Agritopia Phase 2B
Direction N on Higley; W on Agritopia Loop (at Backyard Taco); N onto Church St at 1st roundabout; E on Pistachio (Park in open spaces or on apron); N onto Minneola to 3rd house from end on W side of street.
Rooms
Other Rooms Great Room
Master Bedroom Upstairs
Den/Bedroom Plus 4
Separate Den/Office Y
Interior
Interior Features Upstairs, Breakfast Bar, 9+ Flat Ceilings, Fire Sprinklers, Other, Pantry, 3/4 Bath Master Bdrm, Double Vanity, High Speed Internet, Granite Counters
Heating Natural Gas, Other
Cooling Refrigeration, Ceiling Fan(s), See Remarks
Flooring Carpet, Tile
Fireplaces Number No Fireplace
Fireplaces Type None
Fireplace No
Window Features Double Pane Windows
SPA None
Laundry Wshr/Dry HookUp Only
Exterior
Exterior Feature Patio
Garage Dir Entry frm Garage, Electric Door Opener, Common
Garage Spaces 2.0
Garage Description 2.0
Pool None
Community Features Community Pool, Near Bus Stop, Tennis Court(s), Playground, Biking/Walking Path, Clubhouse, Fitness Center
Utilities Available SRP, SW Gas
Amenities Available FHA Approved Prjct, Management, VA Approved Prjct
Waterfront No
Roof Type Tile
Private Pool No
Building
Lot Description Desert Front, Gravel/Stone Front, Gravel/Stone Back, Grass Front, Synthetic Grass Back
Story 2
Builder Name Scott Homes
Sewer Sewer in & Cnctd, Public Sewer
Water City Water
Architectural Style Contemporary
Structure Type Patio
New Construction Yes
Schools
Elementary Schools Higley Traditional Academy
Middle Schools Higley Traditional Academy
High Schools Williams Field High School
School District Higley Unified District
Others
HOA Name Agritopia HOA
HOA Fee Include Maintenance Grounds,Front Yard Maint
Senior Community No
Tax ID 304-28-591
Ownership Fee Simple
Acceptable Financing Cash, Conventional, FHA, VA Loan
Horse Property N
Listing Terms Cash, Conventional, FHA, VA Loan
Financing FHA
Special Listing Condition Owner Occupancy Req, Owner/Agent
Read Less
Want to know what your home might be worth? Contact us for a FREE valuation!

Our team is ready to help you sell your home for the highest possible price ASAP

Copyright 2024 Arizona Regional Multiple Listing Service, Inc. All rights reserved.
Bought with Realty ONE Group






