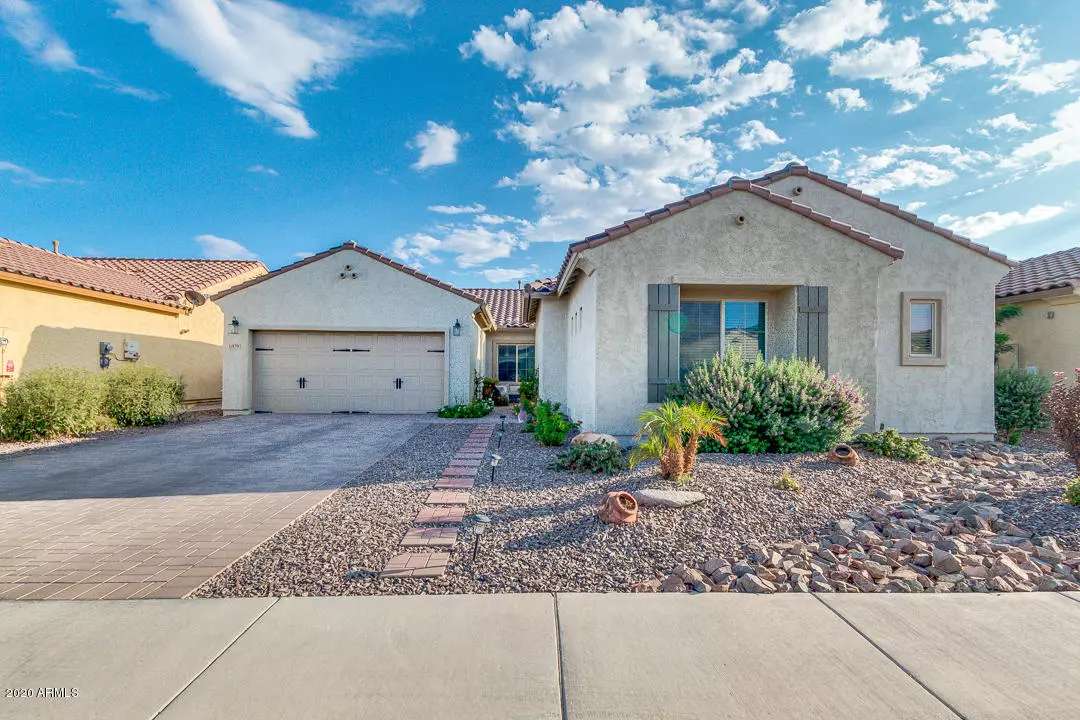$328,500
$328,500
For more information regarding the value of a property, please contact us for a free consultation.
6979 W SPRINGFIELD Way Florence, AZ 85132
4 Beds
2 Baths
2,809 SqFt
Key Details
Sold Price $328,500
Property Type Single Family Home
Sub Type Single Family - Detached
Listing Status Sold
Purchase Type For Sale
Square Footage 2,809 sqft
Price per Sqft $116
Subdivision Merrill Ranch - Unit 53 2016008606
MLS Listing ID 6155564
Sold Date 11/17/20
Style Ranch
Bedrooms 4
HOA Fees $134/qua
HOA Y/N Yes
Originating Board Arizona Regional Multiple Listing Service (ARMLS)
Year Built 2018
Annual Tax Amount $3,083
Tax Year 2020
Lot Size 7,501 Sqft
Acres 0.17
Property Description
This wonderful move-in ready home in Florence features upgrades in all the right places! With a split floor plan, low maintenance landscaping, and solar panels on the roof, you simply have to come see it to believe it! The interior boasts a large open floor plan with neutral paint throughout and a fabulous kitchen you're sure to love, with ample cabinetry, pantry, high-end appliances, and island with breakfast bar. Inside the stunning master suite, you will find two spacious walk-in closets and a large rain-fall shower. This home has plenty of space for a family including 4 bedrooms, a flex room and an enclosed den that can easily become a 5th bedroom. The lovely backyard, with its covered patio and view, is perfect for spending quality time with friends and loved ones!
Location
State AZ
County Pinal
Community Merrill Ranch - Unit 53 2016008606
Direction East on Hunt Hwy. Turn Left onto American Way, Turn right at General Dr, Left on Sonoma Way. The road will curve to the right to become Hidden Canyon Dr and then Springfield Way. Home is on the left
Rooms
Other Rooms BonusGame Room
Den/Bedroom Plus 6
Separate Den/Office Y
Interior
Interior Features Eat-in Kitchen, Drink Wtr Filter Sys, Soft Water Loop, Kitchen Island, Full Bth Master Bdrm, Granite Counters
Heating Electric
Cooling Refrigeration
Flooring Carpet, Tile
Fireplaces Number No Fireplace
Fireplaces Type None
Fireplace No
SPA None
Laundry Wshr/Dry HookUp Only
Exterior
Garage Spaces 2.0
Garage Description 2.0
Fence Block
Pool None
Community Features Community Pool, Golf, Tennis Court(s), Clubhouse, Fitness Center
Utilities Available SW Gas
Amenities Available Management
Waterfront No
Roof Type Tile
Private Pool No
Building
Lot Description Sprinklers In Rear, Gravel/Stone Front, Grass Back
Story 1
Builder Name unknown
Sewer Public Sewer
Water City Water
Architectural Style Ranch
New Construction Yes
Schools
Elementary Schools Anthem Elementary School - Florence
Middle Schools Anthem Elementary School - Florence
High Schools Florence High School
School District Florence Unified School District
Others
HOA Name AAM, LLC
HOA Fee Include Maintenance Grounds
Senior Community No
Tax ID 211-13-234
Ownership Fee Simple
Acceptable Financing Cash, Conventional, FHA, VA Loan
Horse Property N
Listing Terms Cash, Conventional, FHA, VA Loan
Financing Conventional
Read Less
Want to know what your home might be worth? Contact us for a FREE valuation!

Our team is ready to help you sell your home for the highest possible price ASAP

Copyright 2024 Arizona Regional Multiple Listing Service, Inc. All rights reserved.
Bought with Opportunity 2 Own Real Estate






