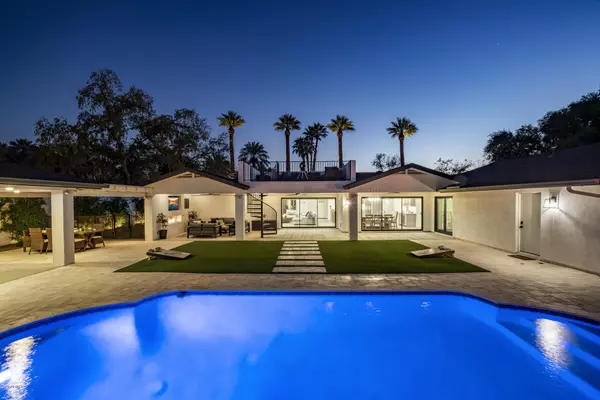$1,200,000
$1,200,000
For more information regarding the value of a property, please contact us for a free consultation.
3120 E CAMPBELL Avenue Phoenix, AZ 85016
4 Beds
3.5 Baths
2,688 SqFt
Key Details
Sold Price $1,200,000
Property Type Single Family Home
Sub Type Single Family - Detached
Listing Status Sold
Purchase Type For Sale
Square Footage 2,688 sqft
Price per Sqft $446
Subdivision Unknown
MLS Listing ID 6169075
Sold Date 01/02/21
Bedrooms 4
HOA Y/N No
Originating Board Arizona Regional Multiple Listing Service (ARMLS)
Year Built 1953
Annual Tax Amount $5,656
Tax Year 2020
Lot Size 0.310 Acres
Acres 0.31
Property Description
Don't miss this dream home. No expense has been spared on this expansive 2018 custom remodel. Spacious single-level home has highly desirable split floor-plan with 4 generously sized bedrooms & 3.5 bathrooms. Entertainer's gourmet kitchen boasts a large island with Quartz counters, 6 burner Wolf range, double oven, built-in 64'' fridge, custom cabinetry. Picturesque indoor dining faces sliding door/glass wall leading to a gorgeous covered patio featuring a toasty built in gas fireplace for the winter & misters for the summer. Once you step outside you will see that the owners poured their hearts into creating a resort-like backyard oasis complete with a dreamy outdoor Ramada gourmet kitchen, Pergola style dining under the stars, firepit, sparkling quartz pool w water feature covered lounge, regulation sized bocce-ball & cornhole and a fenced off play area/dog run. This spacious yard has it all! This is the smartest SMART home you will ever find - everything is integrated from lights, locks, sound system, window shades, thermostat, garage, cameras, alarm, mister system water feature and pool system can all be controlled by an app. This home has too many upgrades to point out... This stunning Arcadia Lite home is a short walk from award winning ChopShop and Fine Provisions Coffee. Come see how great this home feels and enjoy all that it has to offer.
Location
State AZ
County Maricopa
Community Unknown
Direction Travel North on 32nd Street; West on Campbell Avenue; Home is on the north side of the road. # 3120
Rooms
Other Rooms Great Room
Master Bedroom Split
Den/Bedroom Plus 4
Separate Den/Office N
Interior
Interior Features Eat-in Kitchen, Breakfast Bar, 9+ Flat Ceilings, Fire Sprinklers, No Interior Steps, Soft Water Loop, Kitchen Island, Double Vanity, Full Bth Master Bdrm, Separate Shwr & Tub, High Speed Internet, Smart Home
Heating Natural Gas, ENERGY STAR Qualified Equipment
Cooling Refrigeration, Programmable Thmstat, Ceiling Fan(s), ENERGY STAR Qualified Equipment
Flooring Tile, Wood
Fireplaces Type 2 Fireplace, Exterior Fireplace, Fire Pit, Gas
Fireplace Yes
Window Features ENERGY STAR Qualified Windows,Double Pane Windows
SPA None
Laundry Engy Star (See Rmks)
Exterior
Exterior Feature Circular Drive, Covered Patio(s), Playground, Gazebo/Ramada, Misting System, Patio, Storage, Built-in Barbecue
Parking Features RV Gate
Garage Spaces 2.0
Garage Description 2.0
Fence Block
Pool Variable Speed Pump, Fenced, Heated, Private
Utilities Available SRP, SW Gas
Amenities Available None
Roof Type Composition
Accessibility Zero-Grade Entry, Accessible Hallway(s)
Private Pool Yes
Building
Lot Description Synthetic Grass Frnt, Synthetic Grass Back
Story 1
Builder Name unknown
Sewer Public Sewer
Water City Water
Structure Type Circular Drive,Covered Patio(s),Playground,Gazebo/Ramada,Misting System,Patio,Storage,Built-in Barbecue
New Construction No
Schools
Elementary Schools Madison Elementary School
Middle Schools Madison Park School
High Schools Camelback High School
School District Phoenix Union High School District
Others
HOA Fee Include No Fees
Senior Community No
Tax ID 163-10-005-A
Ownership Fee Simple
Acceptable Financing Cash, Conventional, 1031 Exchange, FHA, VA Loan
Horse Property N
Listing Terms Cash, Conventional, 1031 Exchange, FHA, VA Loan
Financing Cash
Special Listing Condition N/A, Owner/Agent
Read Less
Want to know what your home might be worth? Contact us for a FREE valuation!

Our team is ready to help you sell your home for the highest possible price ASAP

Copyright 2024 Arizona Regional Multiple Listing Service, Inc. All rights reserved.
Bought with HomeSmart






