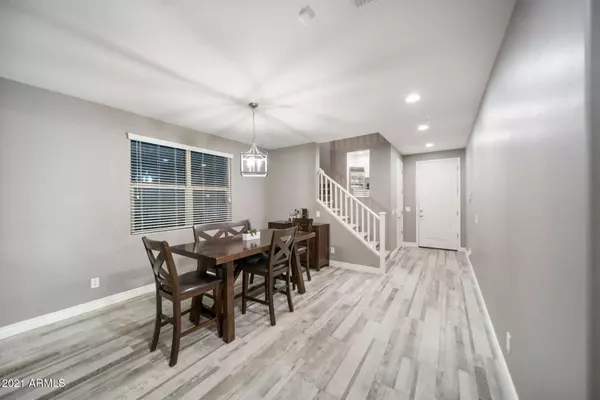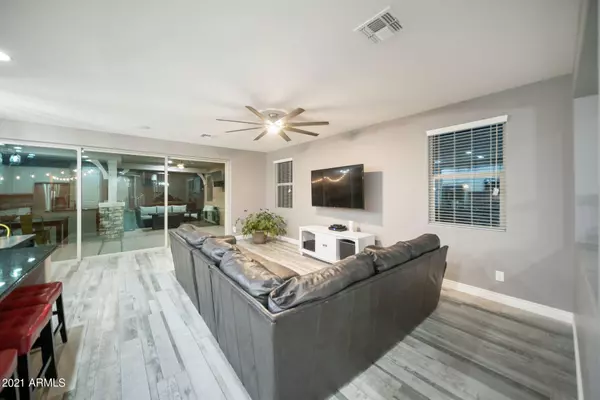$565,000
$529,900
6.6%For more information regarding the value of a property, please contact us for a free consultation.
9938 E TUNGSTEN Drive Mesa, AZ 85212
4 Beds
2.5 Baths
2,751 SqFt
Key Details
Sold Price $565,000
Property Type Single Family Home
Sub Type Single Family - Detached
Listing Status Sold
Purchase Type For Sale
Square Footage 2,751 sqft
Price per Sqft $205
Subdivision Eastmark Du-3 South Parcel 3-3
MLS Listing ID 6189074
Sold Date 04/14/21
Style Territorial/Santa Fe
Bedrooms 4
HOA Fees $123/mo
HOA Y/N Yes
Originating Board Arizona Regional Multiple Listing Service (ARMLS)
Year Built 2017
Annual Tax Amount $3,511
Tax Year 2020
Lot Size 7,954 Sqft
Acres 0.18
Property Description
Welcome home into this beautiful gated neighborhood in Arizona's #1 master planned community of Eastmark! This gorgeous 4 bedroom + den + 2.5 bath home has all of the right finishing touches, and is situated on a corner lot directly across the street from the park. From the moment you walk through the door, you'll be greeted with wood-plank tile, two toned paint, and surround sound speakers throughout. Your main floor boasts a formal dining room, powder room, den/office, and great room. As you walk into the great room you'll be dazzled by the gourmet kitchen with granite counter-tops, brick-wall backsplash, and stainless steel appliances. You'll be sure to entertain all of your guests with the sliding glass wall that opens up to the oversized patio, and has plenty of space for the kids (or future pool) where the rye grass has just been seeded. Upstairs you'll find a large loft with your master bedroom split from the others. Your master retreat includes a separate tub and shower, dual sinks, and a walk-in closet. Be sure to check out this property, it won't last long!
Location
State AZ
County Maricopa
Community Eastmark Du-3 South Parcel 3-3
Direction From Ellsworth, turn E onto Ray Rd, turn right onto Crismon, right onto Tarragon, right onto Hadron, left onto Tungsten. House will me on the corner of Tungsten and Hadron.
Rooms
Other Rooms Loft
Master Bedroom Upstairs
Den/Bedroom Plus 6
Separate Den/Office Y
Interior
Interior Features Upstairs, Breakfast Bar, 9+ Flat Ceilings, Kitchen Island, Double Vanity, Full Bth Master Bdrm, Separate Shwr & Tub, Granite Counters
Heating Natural Gas
Cooling Refrigeration, Programmable Thmstat, Ceiling Fan(s)
Flooring Carpet, Tile
Fireplaces Number No Fireplace
Fireplaces Type None
Fireplace No
SPA None
Laundry Wshr/Dry HookUp Only
Exterior
Garage Tandem
Garage Spaces 3.0
Garage Description 3.0
Fence Block
Pool None
Community Features Gated Community, Community Pool Htd, Community Pool, Playground, Clubhouse
Utilities Available SRP, SW Gas
Amenities Available Rental OK (See Rmks)
Roof Type Tile
Private Pool No
Building
Lot Description Desert Front, Gravel/Stone Front, Gravel/Stone Back, Grass Back, Auto Timer H2O Back
Story 2
Builder Name Meritage
Sewer Public Sewer
Water City Water
Architectural Style Territorial/Santa Fe
New Construction No
Schools
Elementary Schools Silver Valley Elementary
Middle Schools Queen Creek High School
High Schools Queen Creek High School
School District Queen Creek Unified District
Others
HOA Name DMB Community Life
HOA Fee Include Maintenance Grounds,Street Maint
Senior Community No
Tax ID 312-15-095
Ownership Fee Simple
Acceptable Financing Cash, Conventional, FHA, VA Loan
Horse Property N
Listing Terms Cash, Conventional, FHA, VA Loan
Financing Conventional
Read Less
Want to know what your home might be worth? Contact us for a FREE valuation!

Our team is ready to help you sell your home for the highest possible price ASAP

Copyright 2024 Arizona Regional Multiple Listing Service, Inc. All rights reserved.
Bought with eXp Realty






