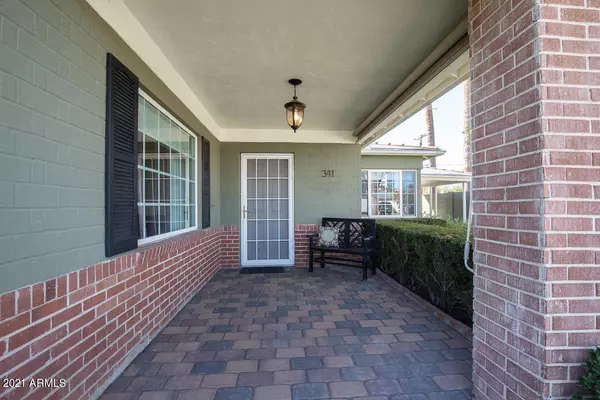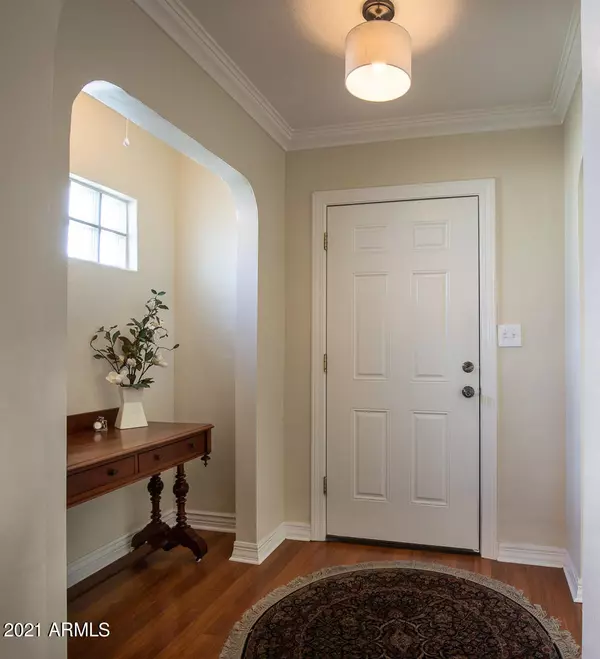$609,000
$629,900
3.3%For more information regarding the value of a property, please contact us for a free consultation.
341 W EDGEMONT Avenue Phoenix, AZ 85003
3 Beds
2 Baths
1,791 SqFt
Key Details
Sold Price $609,000
Property Type Single Family Home
Sub Type Single Family - Detached
Listing Status Sold
Purchase Type For Sale
Square Footage 1,791 sqft
Price per Sqft $340
Subdivision Lou Mar Vista
MLS Listing ID 6196886
Sold Date 04/19/21
Style Ranch
Bedrooms 3
HOA Y/N No
Originating Board Arizona Regional Multiple Listing Service (ARMLS)
Year Built 1946
Annual Tax Amount $1,929
Tax Year 2020
Lot Size 7,484 Sqft
Acres 0.17
Property Description
Immaculate & classic Red Brick Ranch located in iconic Willo Historic District. This home has been lovingly cared for, which is bountifully evident the moment you enter. Niches & arches add great character, spacious living spaces are perfect for gathering family & friends around a cozy fire or dinner table. Enjoy the views from the large dual-pane windows. Newer cherry flooring, large bedrooms w/deep roomy closets & updated baths. Wonderfully remodeled kitchen w/dual ovens, stainless steel appliances, corner window, niches & dark granite counters. There is a 1-car carport PLUS a 1-car detached garage. Relax on your covered patio overlooking the lush green backyard, or on the front porch. Walkable to popular restaurants, hospital & light rail. Great community & wonderful neighborhood!
Location
State AZ
County Maricopa
Community Lou Mar Vista
Direction Thomas Rd to 5th ave; South to Edgemont; East to home on South side of street.
Rooms
Master Bedroom Not split
Den/Bedroom Plus 3
Separate Den/Office N
Interior
Interior Features Eat-in Kitchen, 9+ Flat Ceilings, Pantry, 3/4 Bath Master Bdrm, High Speed Internet, Granite Counters
Heating Natural Gas
Cooling Refrigeration, Programmable Thmstat, Ceiling Fan(s)
Flooring Laminate, Tile
Fireplaces Number 1 Fireplace
Fireplaces Type 1 Fireplace, Living Room
Fireplace Yes
Window Features Sunscreen(s),Dual Pane,Low-E,Mechanical Sun Shds,Tinted Windows,Vinyl Frame
SPA None
Exterior
Exterior Feature Covered Patio(s), Playground, Patio, Private Yard
Garage Electric Door Opener, Detached
Garage Spaces 1.0
Carport Spaces 1
Garage Description 1.0
Fence Block, Wood
Pool None
Community Features Near Light Rail Stop, Near Bus Stop, Historic District
Amenities Available None
View City Lights
Roof Type Composition,Rolled/Hot Mop
Accessibility Zero-Grade Entry, Bath Grab Bars, Accessible Hallway(s)
Private Pool No
Building
Lot Description Sprinklers In Rear, Sprinklers In Front, Alley, Grass Front, Grass Back, Auto Timer H2O Front, Auto Timer H2O Back
Story 1
Builder Name Unknown
Sewer Public Sewer
Water City Water
Architectural Style Ranch
Structure Type Covered Patio(s),Playground,Patio,Private Yard
New Construction No
Schools
Elementary Schools Kenilworth Elementary School
Middle Schools Phoenix Prep Academy
High Schools Central High School
School District Phoenix Union High School District
Others
HOA Fee Include No Fees
Senior Community No
Tax ID 118-42-144
Ownership Fee Simple
Acceptable Financing Conventional, VA Loan
Horse Property N
Listing Terms Conventional, VA Loan
Financing Conventional
Read Less
Want to know what your home might be worth? Contact us for a FREE valuation!

Our team is ready to help you sell your home for the highest possible price ASAP

Copyright 2024 Arizona Regional Multiple Listing Service, Inc. All rights reserved.
Bought with NORTH&CO.






