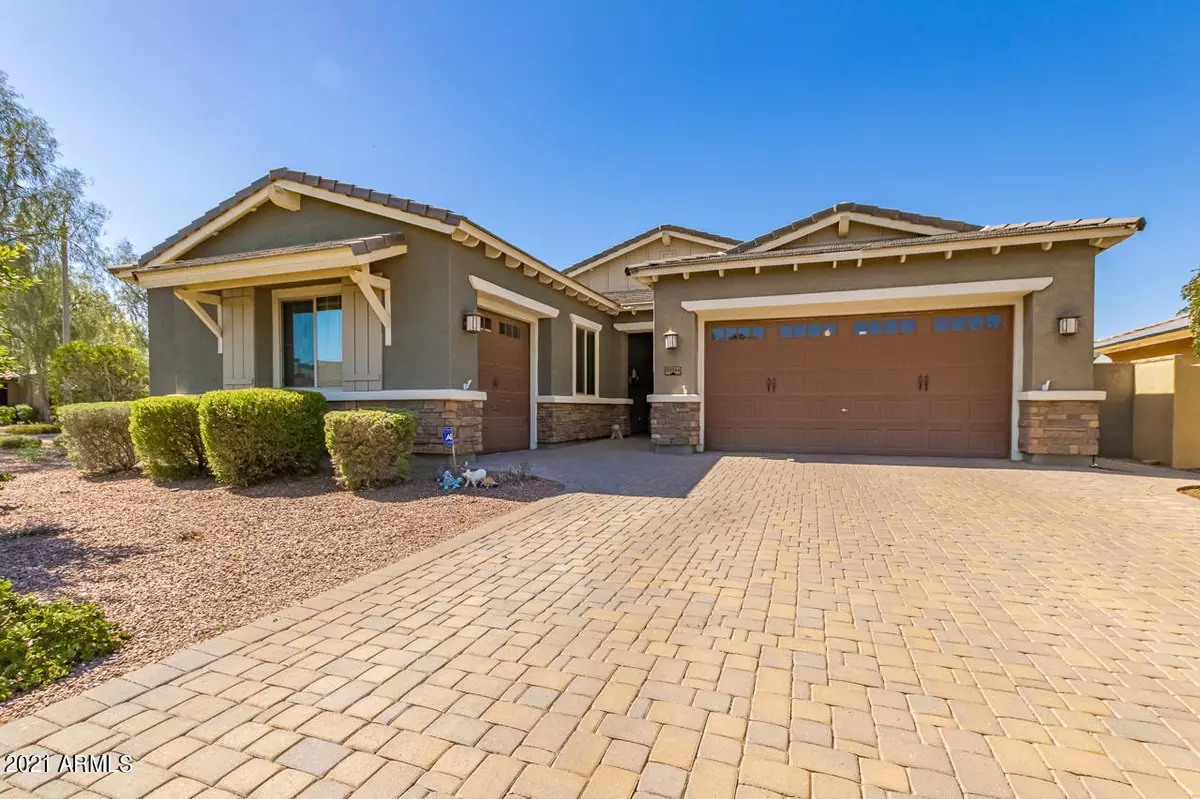$600,000
$595,000
0.8%For more information regarding the value of a property, please contact us for a free consultation.
20544 W Hamilton Street Buckeye, AZ 85396
4 Beds
2.5 Baths
3,046 SqFt
Key Details
Sold Price $600,000
Property Type Single Family Home
Sub Type Single Family - Detached
Listing Status Sold
Purchase Type For Sale
Square Footage 3,046 sqft
Price per Sqft $196
Subdivision Verrado
MLS Listing ID 6233382
Sold Date 07/15/21
Style Ranch
Bedrooms 4
HOA Fees $113/mo
HOA Y/N Yes
Originating Board Arizona Regional Multiple Listing Service (ARMLS)
Year Built 2012
Annual Tax Amount $4,663
Tax Year 2020
Lot Size 0.306 Acres
Acres 0.31
Property Description
Owned SOLAR, 2020 Ave Elec Bill $120/mo, Turnkey, Immaculate Net Zero Home includes 28 Solar Panel System;120 gall Solar Hot Water. Gorgeous Updated Lighting, 2020 Carrier AC, Improved Indoor Air Quality & High Performance Windows. Entertaining Kitchen, Quality Cabinetry , Pull outs & Granite , Enjoy a seat at the island watching your chef create Culinary Delights. 10' to 12' Ceilings, Fans, & 8K Blinds. Open Floor Plan, Flex options, including Office for Virtual work/school. Gorgeous Desertscape, Covered Patio &10 ft Extension Pergola to relax. Flower beds, Fruit Tree & Resort Landscape. Verrado #1 Master Planned Comm: Enjoy Pools, Hiking, Biking, Mountains , Down Town! Resort Living. Highly Rated Schools, Nearby: Boeing, Amazon, Fed EX, UPS, Data Tech, & Wigwam Resort
Location
State AZ
County Maricopa
Community Verrado
Direction I 10 West to Verrado Way, N on Verrado Way past Fire Station, Right onto Hamilton in Heritage District Across from the Heritage Pool, Follow to Corner home of Hamilton and N. Acacia Way.
Rooms
Other Rooms Family Room
Master Bedroom Split
Den/Bedroom Plus 5
Separate Den/Office Y
Interior
Interior Features Eat-in Kitchen, 9+ Flat Ceilings, No Interior Steps, Soft Water Loop, Kitchen Island, Pantry, Double Vanity, Full Bth Master Bdrm, Separate Shwr & Tub, High Speed Internet, Granite Counters
Heating Electric
Cooling Refrigeration, Programmable Thmstat, Ceiling Fan(s)
Flooring Carpet, Tile
Fireplaces Number No Fireplace
Fireplaces Type None
Fireplace No
Window Features Vinyl Frame,Double Pane Windows,Low Emissivity Windows
SPA None
Laundry Wshr/Dry HookUp Only
Exterior
Exterior Feature Covered Patio(s), Private Yard, Storage
Garage Dir Entry frm Garage, Electric Door Opener
Garage Spaces 3.0
Garage Description 3.0
Fence Block
Pool None
Community Features Community Pool Htd, Community Pool, Golf, Playground, Biking/Walking Path, Clubhouse, Fitness Center
Utilities Available APS
Amenities Available Management, Rental OK (See Rmks)
Waterfront No
View Mountain(s)
Roof Type Tile
Private Pool No
Building
Lot Description Sprinklers In Rear, Sprinklers In Front, Corner Lot, Desert Back, Desert Front, Auto Timer H2O Front, Auto Timer H2O Back
Story 1
Builder Name Meritage
Sewer Private Sewer
Water Pvt Water Company
Architectural Style Ranch
Structure Type Covered Patio(s),Private Yard,Storage
Schools
Elementary Schools Verrado Heritage Elementary School
Middle Schools Verrado Middle School
High Schools Verrado High School
School District Agua Fria Union High School District
Others
HOA Name Verrado Comm Assn
HOA Fee Include Maintenance Grounds
Senior Community No
Tax ID 502-81-136
Ownership Fee Simple
Acceptable Financing Cash, Conventional, FHA, VA Loan
Horse Property N
Listing Terms Cash, Conventional, FHA, VA Loan
Financing VA
Read Less
Want to know what your home might be worth? Contact us for a FREE valuation!

Our team is ready to help you sell your home for the highest possible price ASAP

Copyright 2024 Arizona Regional Multiple Listing Service, Inc. All rights reserved.
Bought with West USA Realty






