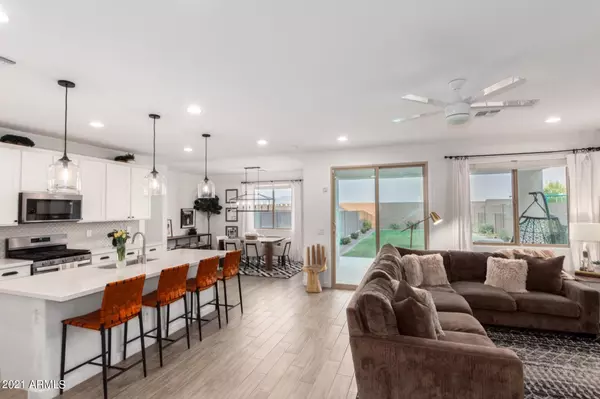$640,000
$615,000
4.1%For more information regarding the value of a property, please contact us for a free consultation.
4127 S NANO -- Mesa, AZ 85212
5 Beds
4.5 Baths
3,020 SqFt
Key Details
Sold Price $640,000
Property Type Single Family Home
Sub Type Single Family - Detached
Listing Status Sold
Purchase Type For Sale
Square Footage 3,020 sqft
Price per Sqft $211
Subdivision Eastmark Dev Unit 5/6 South Parcels 6-4 Thru 6-6 6
MLS Listing ID 6253557
Sold Date 07/23/21
Bedrooms 5
HOA Fees $100/mo
HOA Y/N Yes
Originating Board Arizona Regional Multiple Listing Service (ARMLS)
Year Built 2019
Annual Tax Amount $3,056
Tax Year 2020
Lot Size 6,811 Sqft
Acres 0.16
Property Description
BETTER THAN NEW: This home is not even 2 years old! In a brand new house you have to put in your own ceiling fans, window coverings, garage door opener, AND landscaping!! ALL OF THE ''HEAVY LIFTING'' has already been done for you! Desirable Community & Ideal Home/Floor Plan is the perfect combination!! ''Guest Suite'' on the main floor w/ private bath, gorgeous wood plank tile flooring, ''Teen Room''/Loft, 5 Bed/4.5 Bathrooms ALL Bedrooms are oversized & boast large walk-in closets! Mountain Views from upstairs windows & backyard as well as brand new Presidential Pool with water feature. If that's not enough...NO ONE building behind you...it's going to be a Frisbee park. (That means POOL privacy and Mountain Views!!)
Location
State AZ
County Maricopa
Community Eastmark Dev Unit 5/6 South Parcels 6-4 Thru 6-6 6
Direction Head East on Elliot Rd, Turn Right onto Everton Terrace. Continue on Everton Terrace around till you get to Nano.
Rooms
Other Rooms Loft, Great Room
Master Bedroom Split
Den/Bedroom Plus 6
Separate Den/Office N
Interior
Interior Features 9+ Flat Ceilings, Kitchen Island, Pantry
Heating Natural Gas
Cooling Refrigeration
Fireplaces Number No Fireplace
Fireplaces Type None
Fireplace No
Window Features Double Pane Windows
SPA None
Laundry Wshr/Dry HookUp Only
Exterior
Exterior Feature Patio, Private Yard
Garage Spaces 3.0
Garage Description 3.0
Fence Block
Pool Fenced, Private
Community Features Community Pool, Playground, Biking/Walking Path, Clubhouse
Utilities Available SRP, SW Gas
Amenities Available Management
Roof Type Tile
Private Pool Yes
Building
Lot Description Sprinklers In Front
Story 2
Builder Name Ashton Woods
Sewer Public Sewer
Water City Water
Structure Type Patio,Private Yard
New Construction No
Schools
Elementary Schools Canyon Rim Elementary
Middle Schools Desert Ridge Jr. High
High Schools Desert Ridge High
School District Gilbert Unified District
Others
HOA Name Eastmark
HOA Fee Include Maintenance Grounds,Front Yard Maint
Senior Community No
Tax ID 312-12-544
Ownership Fee Simple
Acceptable Financing Cash, Conventional, FHA, VA Loan
Horse Property N
Listing Terms Cash, Conventional, FHA, VA Loan
Financing Cash
Read Less
Want to know what your home might be worth? Contact us for a FREE valuation!

Our team is ready to help you sell your home for the highest possible price ASAP

Copyright 2024 Arizona Regional Multiple Listing Service, Inc. All rights reserved.
Bought with HomeSmart






