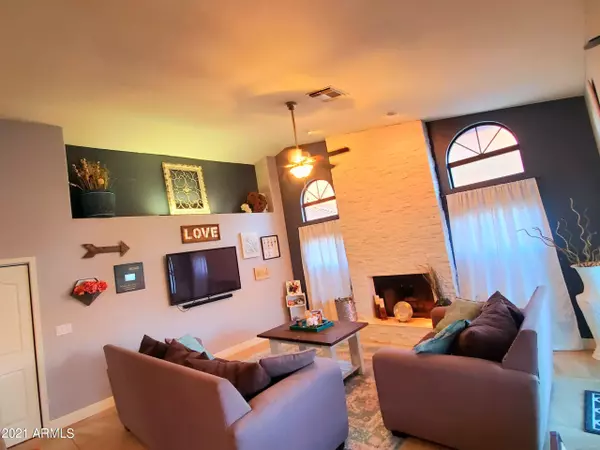$586,000
$580,000
1.0%For more information regarding the value of a property, please contact us for a free consultation.
449 S PORT Drive Gilbert, AZ 85233
4 Beds
2 Baths
2,414 SqFt
Key Details
Sold Price $586,000
Property Type Single Family Home
Sub Type Single Family - Detached
Listing Status Sold
Purchase Type For Sale
Square Footage 2,414 sqft
Price per Sqft $242
Subdivision Newport
MLS Listing ID 6261695
Sold Date 08/20/21
Style Other (See Remarks), Ranch
Bedrooms 4
HOA Fees $20
HOA Y/N Yes
Originating Board Arizona Regional Multiple Listing Service (ARMLS)
Year Built 1993
Annual Tax Amount $2,656
Tax Year 2020
Lot Size 9,910 Sqft
Acres 0.23
Property Description
Single Level, Corner Lot, 3 Car with Pool - rare. Beautiful home on 9900+ sf lot at The Islands in Gilbert. Renovated baths, kitchen and flooring. 4BR, 2 full Baths. Vaulted ceilings, 20 inch tile with 5inch floor trim. KITCHEN: Newer quartz counter tops. Four door Whirlpool refrigerator. All appliances stay. Breakfast nook. Travertine tiled walls in both baths. Granite counter tops in master bath compliment custom closets. Second bath has slow closing cabinets. Roomy bedrooms - ceiling fans throughout home. Very clean home with fireplace in family room. GARAGE: 50gal digital electric hot water heater and water softener. Epoxy 3 car garage with maple color cabinets and work bench; lots of storage. HVAC is a 5 Ton TRANE system with WIFI enabled thermostat that's controllable via your smart phone. Water saving toilets contribute to additional utility savings. BACK YARD: Pebble tech swimming pool with energy saver variable speed pump. Four hole putting green, 10x10 gazebo with lights and wood fire pizza oven with an 11ft bar!
Location
State AZ
County Maricopa
Community Newport
Rooms
Other Rooms Family Room, BonusGame Room
Master Bedroom Not split
Den/Bedroom Plus 5
Separate Den/Office N
Interior
Interior Features Drink Wtr Filter Sys, Soft Water Loop, Vaulted Ceiling(s), Kitchen Island, Pantry, Double Vanity, Full Bth Master Bdrm, Granite Counters
Heating Electric
Cooling Refrigeration, Programmable Thmstat, Ceiling Fan(s)
Flooring Tile, Wood
Fireplaces Type 1 Fireplace, Family Room
Fireplace Yes
SPA None
Laundry 220 V Dryer Hookup, Inside
Exterior
Exterior Feature Gazebo/Ramada
Garage Electric Door Opener
Garage Spaces 3.0
Garage Description 3.0
Fence Block
Pool Play Pool, Variable Speed Pump, Fenced, Private
Landscape Description Irrigation Back, Irrigation Front
Community Features Lake Subdivision, Pool, Biking/Walking Path, Clubhouse
Utilities Available SRP
Roof Type Tile
Accessibility Mltpl Entries/Exits, Bath Lever Faucets, Accessible Hallway(s)
Building
Lot Description Desert Back, Desert Front, Synthetic Grass Back, Auto Timer H2O Front, Auto Timer H2O Back, Irrigation Front, Irrigation Back
Story 1
Builder Name Unknown
Sewer Public Sewer
Water City Water
Architectural Style Other (See Remarks), Ranch
Structure Type Gazebo/Ramada
New Construction No
Schools
Elementary Schools Islands Elementary School
Middle Schools Mesquite Jr High School
High Schools Mesquite High School
School District Gilbert Unified District
Others
HOA Name Islands Comm Assoc
HOA Fee Include Common Area Maint, Street Maint
Senior Community No
Tax ID 302-96-250
Ownership Fee Simple
Acceptable Financing Cash, Conventional, VA Loan
Horse Property N
Listing Terms Cash, Conventional, VA Loan
Financing Conventional
Read Less
Want to know what your home might be worth? Contact us for a FREE valuation!

Our team is ready to help you sell your home for the highest possible price ASAP

Copyright 2024 Arizona Regional Multiple Listing Service, Inc. All rights reserved.
Bought with My Home Group Real Estate






