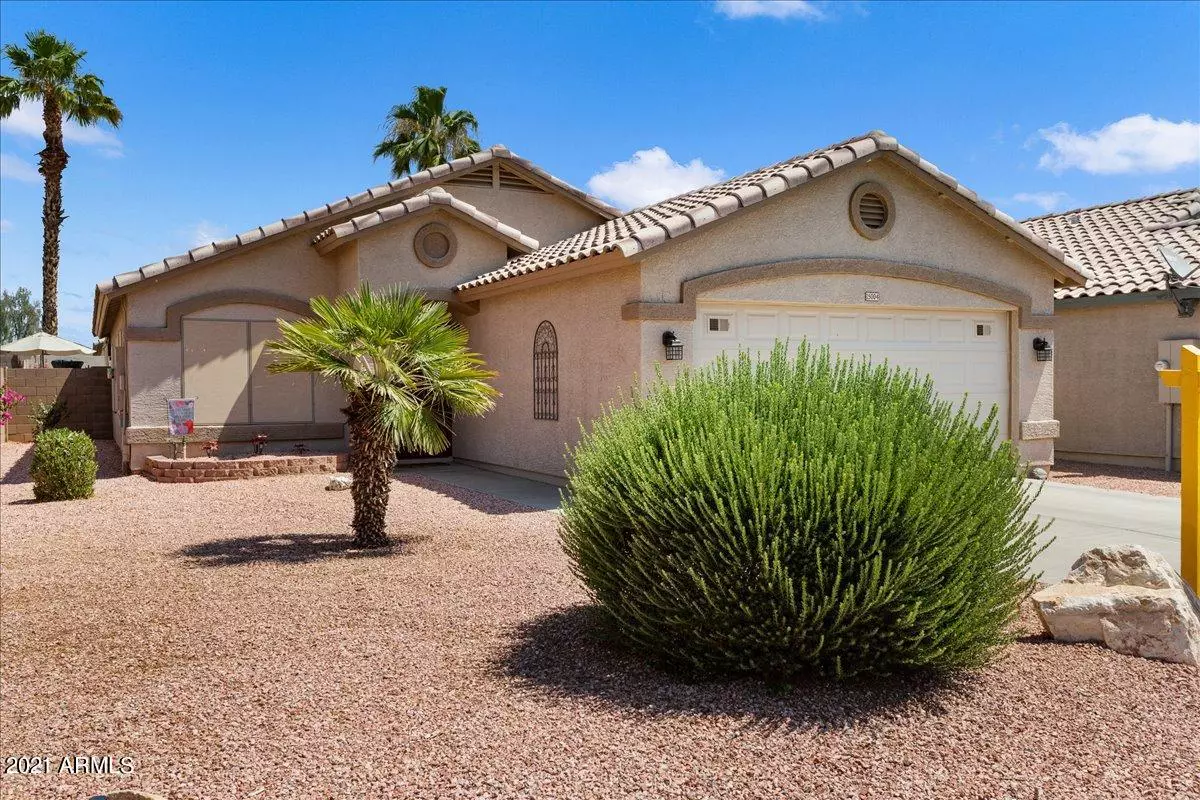$358,300
$294,900
21.5%For more information regarding the value of a property, please contact us for a free consultation.
15004 W COUNTRY GABLES Drive Surprise, AZ 85379
3 Beds
2 Baths
1,320 SqFt
Key Details
Sold Price $358,300
Property Type Single Family Home
Sub Type Single Family - Detached
Listing Status Sold
Purchase Type For Sale
Square Footage 1,320 sqft
Price per Sqft $271
Subdivision Ashton Ranch Unit 2
MLS Listing ID 6251877
Sold Date 08/16/21
Style Ranch
Bedrooms 3
HOA Fees $65/qua
HOA Y/N Yes
Originating Board Arizona Regional Multiple Listing Service (ARMLS)
Year Built 2000
Annual Tax Amount $1,117
Tax Year 2020
Lot Size 5,520 Sqft
Acres 0.13
Property Description
Three Bedroom Home, that has been updated and well maintained. Plantation Shutters throughout, 16'' Tile with Carpet in the bedrooms. Kitchen updated with new Cupboards, Counters & Appliances. Instant Hot Water Tap in Kitchen. The Insulation was increased & Windows Tinted to save on utility costs. Desert Shades added to all windows for more savings. Extended Patio. Block Walled Backyard with a Hot Tub. The 3 Big Umbrellas convey as does the patio TV and Block Wall decor. A Shed in the backyard is an extra benefit to the New Homeowner. Preferred North South orientation, HVAC, Hot Water Heater replaced in past couple of years. Both Exterior and Interior of house painted in 2016.
Location
State AZ
County Maricopa
Community Ashton Ranch Unit 2
Direction Greenway to Parkview Place, South to 150th Lane, West to Country Gables, House on left.
Rooms
Master Bedroom Not split
Den/Bedroom Plus 3
Separate Den/Office N
Interior
Interior Features Eat-in Kitchen, Breakfast Bar, No Interior Steps, Vaulted Ceiling(s), Pantry, Full Bth Master Bdrm, High Speed Internet
Heating Electric
Cooling Refrigeration, Ceiling Fan(s)
Flooring Carpet, Tile
Fireplaces Number No Fireplace
Fireplaces Type None
Fireplace No
Window Features Double Pane Windows
SPA None
Exterior
Exterior Feature Covered Patio(s), Patio, Storage
Garage Attch'd Gar Cabinets, Electric Door Opener
Garage Spaces 2.0
Garage Description 2.0
Fence Block
Pool None
Landscape Description Irrigation Back, Irrigation Front
Community Features Community Spa, Community Pool
Utilities Available APS
Amenities Available Management
Roof Type Tile
Private Pool No
Building
Lot Description Sprinklers In Rear, Sprinklers In Front, Desert Back, Desert Front, Synthetic Grass Back, Auto Timer H2O Front, Auto Timer H2O Back, Irrigation Front, Irrigation Back
Story 1
Builder Name BEAZER
Sewer Public Sewer
Water City Water
Architectural Style Ranch
Structure Type Covered Patio(s),Patio,Storage
New Construction No
Schools
Elementary Schools Dysart Elementary School
Middle Schools Dysart High School
High Schools Dysart Elementary School
School District Dysart Unified District
Others
HOA Name Lone Star
HOA Fee Include Maintenance Grounds
Senior Community No
Tax ID 501-17-548
Ownership Fee Simple
Acceptable Financing Cash, Conventional, FHA, VA Loan
Horse Property N
Listing Terms Cash, Conventional, FHA, VA Loan
Financing Conventional
Read Less
Want to know what your home might be worth? Contact us for a FREE valuation!

Our team is ready to help you sell your home for the highest possible price ASAP

Copyright 2024 Arizona Regional Multiple Listing Service, Inc. All rights reserved.
Bought with RE/MAX Professionals






