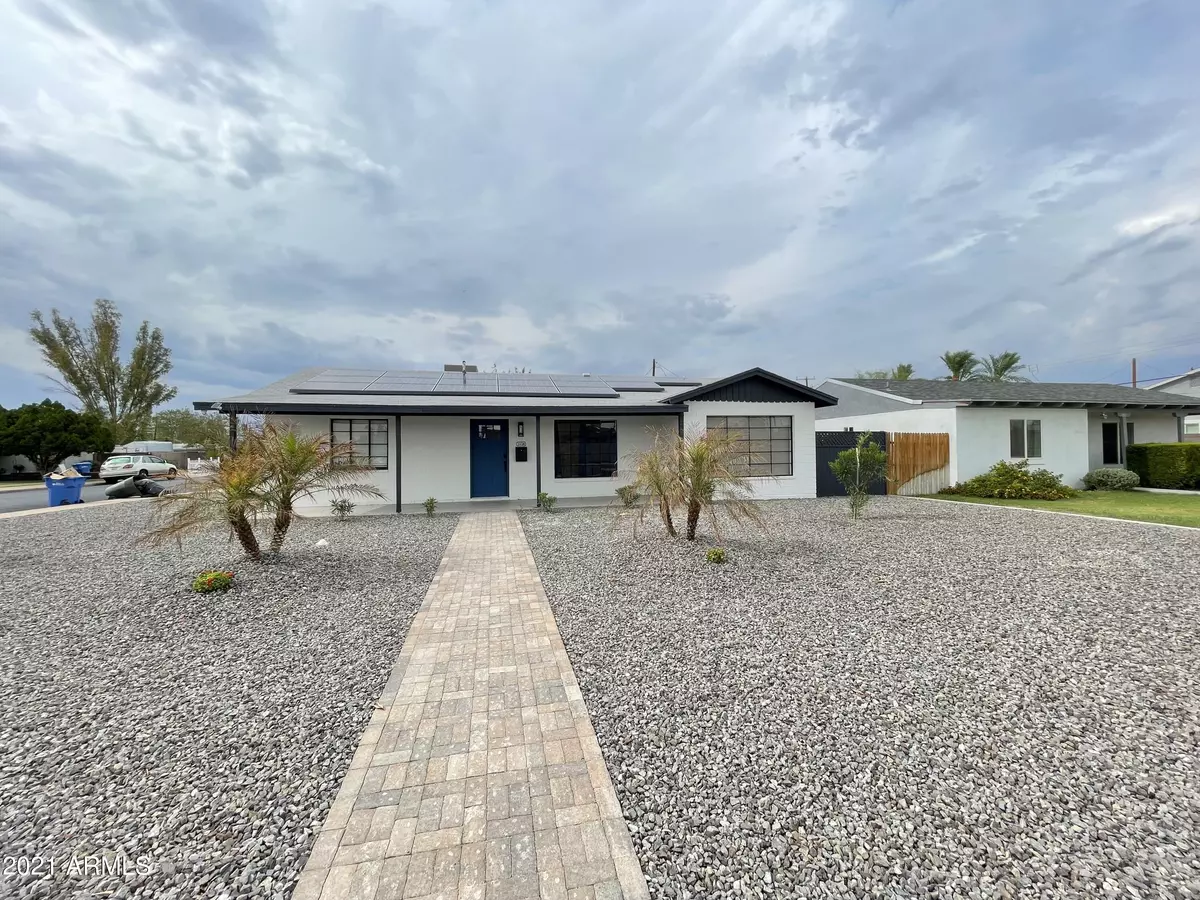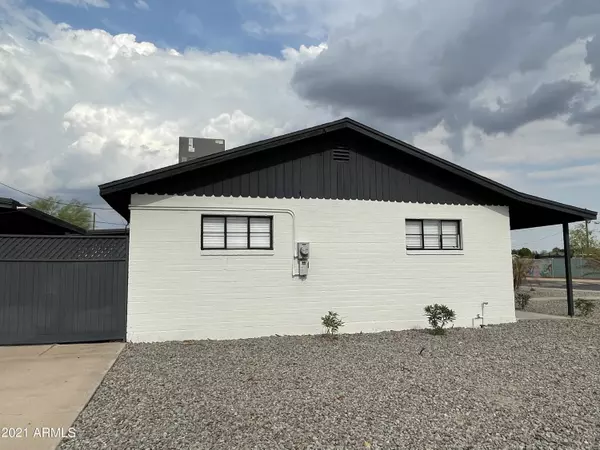$410,000
$425,000
3.5%For more information regarding the value of a property, please contact us for a free consultation.
2128 E PALM Lane Phoenix, AZ 85006
3 Beds
2 Baths
1,268 SqFt
Key Details
Sold Price $410,000
Property Type Single Family Home
Sub Type Single Family - Detached
Listing Status Sold
Purchase Type For Sale
Square Footage 1,268 sqft
Price per Sqft $323
Subdivision Green Gables Annex
MLS Listing ID 6264660
Sold Date 08/26/21
Style Ranch
Bedrooms 3
HOA Y/N No
Originating Board Arizona Regional Multiple Listing Service (ARMLS)
Year Built 1952
Annual Tax Amount $507
Tax Year 2020
Lot Size 6,107 Sqft
Acres 0.14
Property Description
Modern and energy efficient! This home offers a gorgeous brand new kitchen with 42'' soft closed Cabinets, crown molding, garbage disposal, brand new bluetooth enabled tuscan stainless steel appliances including an ALL IN ONE WASHER / DRYER to wash and dry your clothes at the same time. Tiles throughout. Brand new tankless gas water heater. Solar sprinkler system in front. Digital keypad with option to wirelessly unlock door from anywhere. The Master Suite boast a gorgeously HUGE walk-in shower, double sinks with 2 LED lighted mirrors, walk in closet. Solar panels leased from TESLA SOLAR at a low monthly payment of $75 per month which helps with keeping electricity bill really low. Plenty of parking, carport, RV Gate, newer AC, newer roof and much more. *Submit offer soon before its gone*.
Location
State AZ
County Maricopa
Community Green Gables Annex
Rooms
Other Rooms Family Room
Master Bedroom Split
Den/Bedroom Plus 3
Separate Den/Office N
Interior
Interior Features Eat-in Kitchen, Breakfast Bar, Kitchen Island, Pantry, Double Vanity, Full Bth Master Bdrm, Granite Counters
Heating Natural Gas
Cooling Refrigeration, Programmable Thmstat, Ceiling Fan(s)
Flooring Tile
Fireplaces Number No Fireplace
Fireplaces Type None
Fireplace No
Window Features Mechanical Sun Shds
SPA None
Exterior
Exterior Feature Covered Patio(s)
Garage RV Gate, RV Access/Parking
Carport Spaces 1
Fence Wrought Iron, Wood
Pool None
Community Features Near Bus Stop
Utilities Available SRP, APS
Amenities Available Not Managed
Roof Type Composition
Private Pool No
Building
Lot Description Sprinklers In Front, Corner Lot, Desert Front, Gravel/Stone Front, Gravel/Stone Back, Auto Timer H2O Front
Story 1
Sewer Public Sewer
Water City Water
Architectural Style Ranch
Structure Type Covered Patio(s)
New Construction No
Schools
Elementary Schools William T Machan Elementary School
Middle Schools William T Machan Elementary School
High Schools Camelback High School
School District Phoenix Union High School District
Others
HOA Fee Include No Fees
Senior Community No
Tax ID 117-11-022
Ownership Fee Simple
Acceptable Financing Cash, Conventional, FHA, VA Loan
Horse Property N
Listing Terms Cash, Conventional, FHA, VA Loan
Financing Conventional
Special Listing Condition N/A, Owner/Agent
Read Less
Want to know what your home might be worth? Contact us for a FREE valuation!

Our team is ready to help you sell your home for the highest possible price ASAP

Copyright 2024 Arizona Regional Multiple Listing Service, Inc. All rights reserved.
Bought with Best Homes Real Estate






