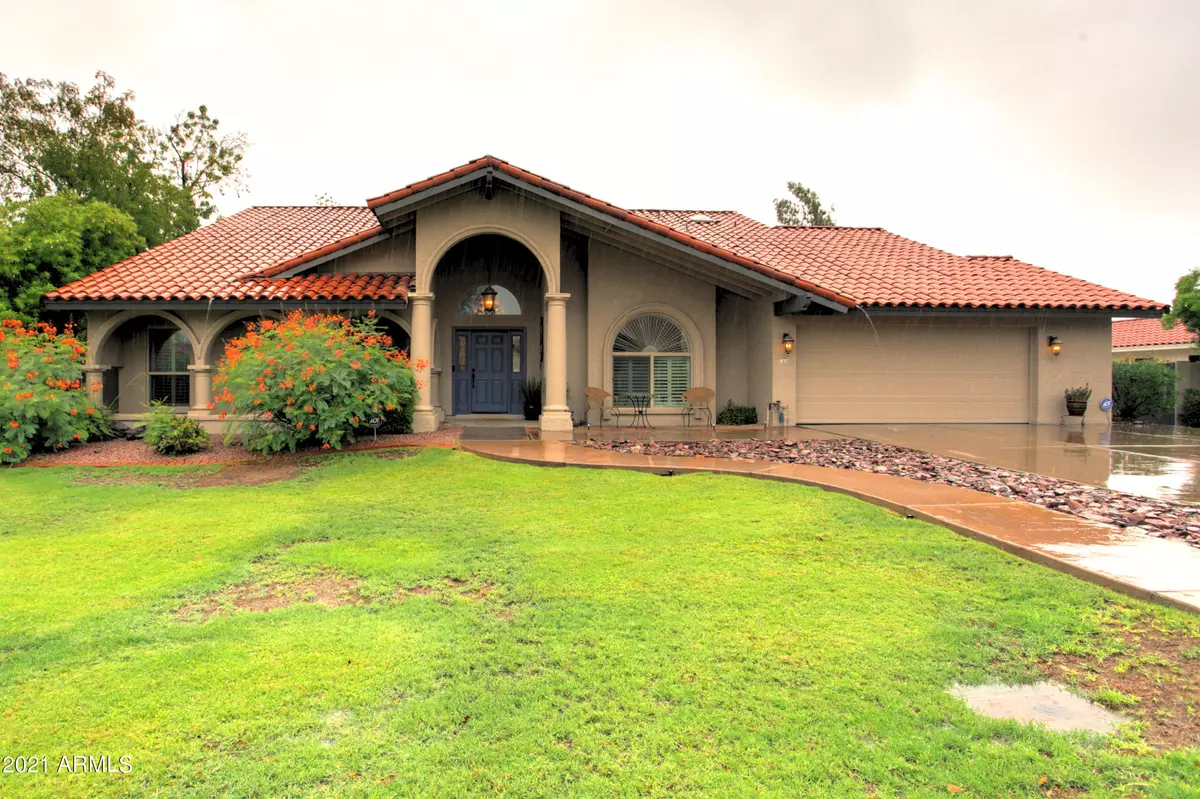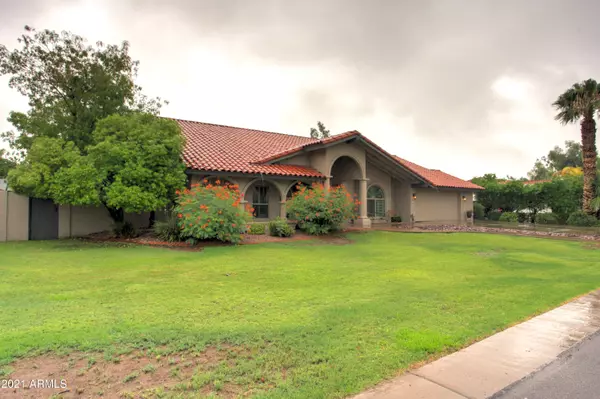$890,000
$935,000
4.8%For more information regarding the value of a property, please contact us for a free consultation.
1538 E JEANINE Drive Tempe, AZ 85284
5 Beds
3.5 Baths
4,058 SqFt
Key Details
Sold Price $890,000
Property Type Single Family Home
Sub Type Single Family - Detached
Listing Status Sold
Purchase Type For Sale
Square Footage 4,058 sqft
Price per Sqft $219
Subdivision Corona Del Sol Estates Unit 2
MLS Listing ID 6263214
Sold Date 10/15/21
Style Territorial/Santa Fe
Bedrooms 5
HOA Y/N No
Originating Board Arizona Regional Multiple Listing Service (ARMLS)
Year Built 1982
Annual Tax Amount $5,441
Tax Year 2020
Lot Size 0.381 Acres
Acres 0.38
Property Description
Welcome home! This 4058sf home has lots to offer and in a fabulous location of South Tempe and in a highly sought after, Kyrene School District. Home sits on 16,609sf lot and has a beautiful
pebbletec pool which was remodeled as well as a variable speed pump, in 2016. 1 year old dual pane windows throughout, with vinyl frames and shutters throughout the majority of the home. 2
master bedrooms, 1 upstairs and 1 downstairs. Bedrooms are HUGE! 3.5 bathrooms, 2 wood burning fireplaces. 1 in family room and one in upstairs master bedroom. 24'' tile at front entry,
engineered wood in downstairs master bedroom, which offers an exterior exit to backyard. Great kitchen offers high end quality cabinets in kitchen w/lazy susan and pull out drawers, granite **Click MORE for more description** granite countertops, huge butcher block island with preparation sink, built in desk, recessed lighting, bar stool space for 3 and much more! There is a formal dining room off of the living room as
well as a large dining area off of the kitchen, huge laundry room with cabinets and pantry space. The large 2.5 car garage has a storage room, as well as a "stand up" storage space in the
attic with pull down ladder access, RV gate, prewired for HOT Tub in backyard, large mature trees, stucco exterior finish and exterior of home was recently painted. This home is a pleasure to
view.
Location
State AZ
County Maricopa
Community Corona Del Sol Estates Unit 2
Direction South on McClintock Rd, Right/West on Jeanine to home on right.
Rooms
Other Rooms Family Room
Master Bedroom Upstairs
Den/Bedroom Plus 5
Separate Den/Office N
Interior
Interior Features Master Downstairs, Upstairs, Eat-in Kitchen, Breakfast Bar, Drink Wtr Filter Sys, Intercom, Vaulted Ceiling(s), Kitchen Island, Pantry, Double Vanity, Full Bth Master Bdrm, Separate Shwr & Tub, High Speed Internet, Granite Counters
Heating Electric
Cooling Refrigeration, Programmable Thmstat, Ceiling Fan(s)
Flooring Carpet, Tile, Wood
Fireplaces Type 2 Fireplace, Family Room, Master Bedroom
Fireplace Yes
Window Features Skylight(s),Double Pane Windows,Low Emissivity Windows
SPA None
Laundry WshrDry HookUp Only
Exterior
Exterior Feature Balcony, Covered Patio(s)
Garage Dir Entry frm Garage, Electric Door Opener, Extnded Lngth Garage, RV Gate, Separate Strge Area
Garage Spaces 2.5
Garage Description 2.5
Fence Block
Pool Variable Speed Pump, Private
Community Features Near Bus Stop
Utilities Available SRP
Amenities Available None
Roof Type Tile
Private Pool Yes
Building
Lot Description Sprinklers In Rear, Sprinklers In Front, Grass Front, Grass Back, Auto Timer H2O Front, Auto Timer H2O Back
Story 2
Builder Name Semi-Custom
Sewer Public Sewer
Water City Water
Architectural Style Territorial/Santa Fe
Structure Type Balcony,Covered Patio(s)
New Construction No
Schools
Elementary Schools Kyrene Del Cielo School
Middle Schools Kyrene Aprende Middle School
High Schools Corona Del Sol High School
School District Tempe Union High School District
Others
HOA Fee Include No Fees
Senior Community No
Tax ID 301-62-328
Ownership Fee Simple
Acceptable Financing Cash, Conventional, VA Loan
Horse Property N
Listing Terms Cash, Conventional, VA Loan
Financing VA
Read Less
Want to know what your home might be worth? Contact us for a FREE valuation!

Our team is ready to help you sell your home for the highest possible price ASAP

Copyright 2024 Arizona Regional Multiple Listing Service, Inc. All rights reserved.
Bought with My Home Group Real Estate






