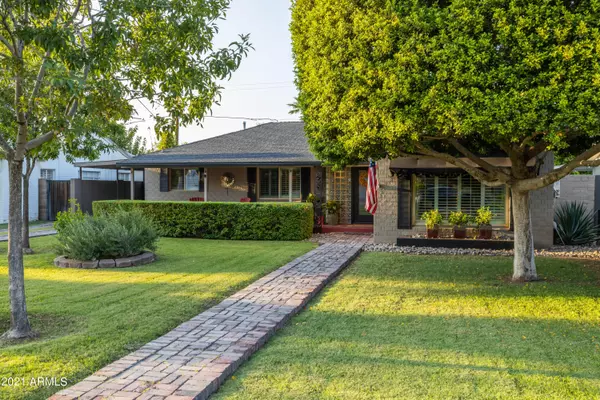$900,000
$875,000
2.9%For more information regarding the value of a property, please contact us for a free consultation.
526 W WINDSOR Avenue Phoenix, AZ 85003
3 Beds
3 Baths
1,734 SqFt
Key Details
Sold Price $900,000
Property Type Single Family Home
Sub Type Single Family - Detached
Listing Status Sold
Purchase Type For Sale
Square Footage 1,734 sqft
Price per Sqft $519
Subdivision Lou Mar Vista
MLS Listing ID 6291650
Sold Date 10/21/21
Style Ranch
Bedrooms 3
HOA Y/N No
Originating Board Arizona Regional Multiple Listing Service (ARMLS)
Year Built 1947
Annual Tax Amount $3,609
Tax Year 2021
Lot Size 7,662 Sqft
Acres 0.18
Property Description
WELCOME TO WILLO! Red brick leads you to this Incredible property with a fantastic front porch and excellent curb appeal. Inside you'll find the home has been beautifully updated with designer details & premium materials throughout. Large rooms flow together seamlessly to offer a great floor plan. Red brick lines the walls and highlights this stunning chef's kitchen! HUGE primary suite and private sitting room offers perfect views to the resort style backyard. Enjoy covered patios, professional landscaping, a sparkling pool, and a great outdoor kitchen that makes this backyard perfect for entertaining The guest house features bifold glass doors and windows that make indoor/outdoor living seamless! Truly a one of a kind CUSTOM Willo Home within walking distance to everything in Midtown!
Location
State AZ
County Maricopa
Community Lou Mar Vista
Direction South on 5th Avenue, West on Windsor Avenue,, 6th house on your right.
Rooms
Other Rooms Guest Qtrs-Sep Entrn
Guest Accommodations 315.0
Den/Bedroom Plus 4
Separate Den/Office Y
Interior
Interior Features Pantry, Full Bth Master Bdrm, Granite Counters
Heating Mini Split, Natural Gas
Cooling Both Refrig & Evap, Ceiling Fan(s)
Flooring Tile, Wood
Fireplaces Type 1 Fireplace
Fireplace Yes
Window Features Double Pane Windows
SPA None
Exterior
Exterior Feature Covered Patio(s), Screened in Patio(s), Built-in Barbecue, Separate Guest House
Garage Electric Door Opener, Separate Strge Area
Carport Spaces 1
Fence Block
Pool Private
Community Features Near Light Rail Stop, Historic District
Utilities Available APS, SW Gas
Amenities Available None
View City Lights
Roof Type Composition
Private Pool Yes
Building
Lot Description Sprinklers In Front, Grass Front, Synthetic Grass Back
Story 1
Builder Name Unknown
Sewer Public Sewer
Water City Water
Architectural Style Ranch
Structure Type Covered Patio(s),Screened in Patio(s),Built-in Barbecue, Separate Guest House
New Construction No
Schools
Elementary Schools Kenilworth Elementary School
Middle Schools Osborn Middle School
High Schools Central High School
School District Phoenix Union High School District
Others
HOA Fee Include No Fees
Senior Community No
Tax ID 118-42-117
Ownership Fee Simple
Acceptable Financing Cash, Conventional, VA Loan
Horse Property N
Listing Terms Cash, Conventional, VA Loan
Financing Conventional
Read Less
Want to know what your home might be worth? Contact us for a FREE valuation!

Our team is ready to help you sell your home for the highest possible price ASAP

Copyright 2024 Arizona Regional Multiple Listing Service, Inc. All rights reserved.
Bought with Realty ONE Group






