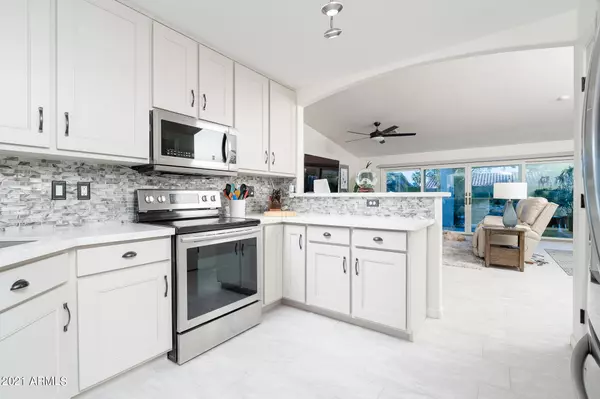$485,000
$450,000
7.8%For more information regarding the value of a property, please contact us for a free consultation.
14916 W BANFF Lane Surprise, AZ 85379
3 Beds
2 Baths
1,552 SqFt
Key Details
Sold Price $485,000
Property Type Single Family Home
Sub Type Single Family - Detached
Listing Status Sold
Purchase Type For Sale
Square Footage 1,552 sqft
Price per Sqft $312
Subdivision Ashton Ranch Unit 2
MLS Listing ID 6310725
Sold Date 11/23/21
Style Ranch
Bedrooms 3
HOA Fees $65/qua
HOA Y/N Yes
Originating Board Arizona Regional Multiple Listing Service (ARMLS)
Year Built 2000
Annual Tax Amount $1,435
Tax Year 2021
Lot Size 7,245 Sqft
Acres 0.17
Property Description
A Beautifully Upgraded & Sparkling Clean home awaits you!!! Located in the highly sought after community of Ashton Ranch, this lovely home is nestled on a quiet street encompassed by all the conveniences that the West Valley of the Sun has to offer!!! The seller has spent over $100k on upgrades. (see last photo in listing for the list) Envision yourself relaxing in your private back yard oasis complete with a beautiful heated pool, water fall, jacuzzi, a pergola, palms, and turf that never needs mowing. Solar means you don't need to worry about your power bill if you're someone who loves to keep your home cool when the temps begin to climb! This beautiful home is awaiting you so don't delay!!!
Location
State AZ
County Maricopa
Community Ashton Ranch Unit 2
Direction 303 to Waddell; E on Waddell to Reems; N on Reems to Acoma Dr;E on Acoma to N Parkview PL, left on Parkview, left on Banff to address.
Rooms
Master Bedroom Split
Den/Bedroom Plus 3
Separate Den/Office N
Interior
Interior Features Eat-in Kitchen, Breakfast Bar, Vaulted Ceiling(s), Pantry, 3/4 Bath Master Bdrm, High Speed Internet, Smart Home
Heating Electric
Cooling Refrigeration, Programmable Thmstat, Ceiling Fan(s)
Flooring Carpet, Tile
Fireplaces Number No Fireplace
Fireplaces Type None
Fireplace No
Window Features Vinyl Frame,Double Pane Windows,Low Emissivity Windows
SPA Above Ground,Heated,Private
Exterior
Exterior Feature Covered Patio(s), Patio, Private Yard
Garage Spaces 2.0
Garage Description 2.0
Fence Block
Pool Fenced, Heated, Private
Community Features Community Spa Htd, Community Pool, Playground, Biking/Walking Path
Utilities Available APS
Amenities Available Management
Roof Type Tile
Private Pool Yes
Building
Lot Description Sprinklers In Rear, Sprinklers In Front, Synthetic Grass Back, Auto Timer H2O Front, Auto Timer H2O Back
Story 1
Builder Name Beazer Homes
Sewer Public Sewer
Water City Water
Architectural Style Ranch
Structure Type Covered Patio(s),Patio,Private Yard
New Construction No
Schools
Elementary Schools Ashton Ranch Elementary School
Middle Schools Ashton Ranch Elementary School
High Schools Valley Vista High School
School District Dysart Unified District
Others
HOA Name Ashton Ranch HOA
HOA Fee Include Maintenance Grounds
Senior Community No
Tax ID 501-17-656
Ownership Fee Simple
Acceptable Financing Conventional, FHA, VA Loan
Horse Property N
Listing Terms Conventional, FHA, VA Loan
Financing Conventional
Read Less
Want to know what your home might be worth? Contact us for a FREE valuation!

Our team is ready to help you sell your home for the highest possible price ASAP

Copyright 2024 Arizona Regional Multiple Listing Service, Inc. All rights reserved.
Bought with West USA Realty






