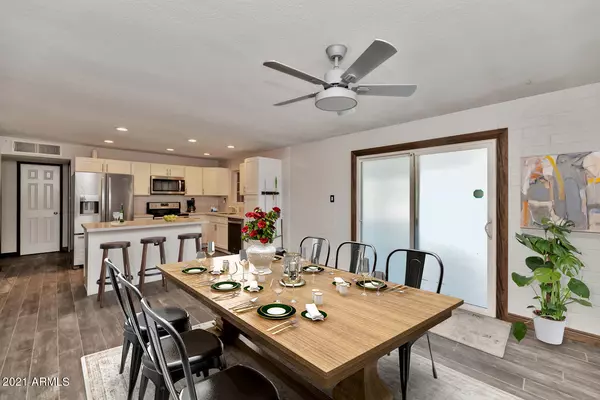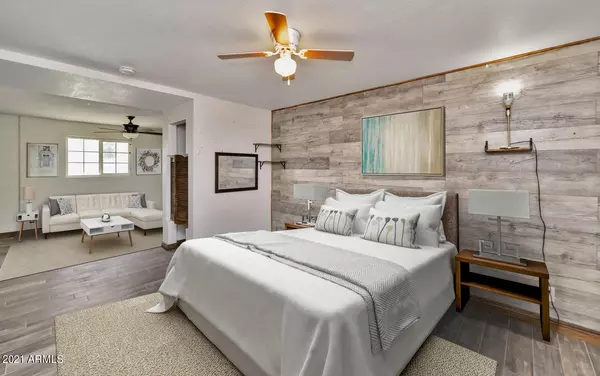$340,000
$325,000
4.6%For more information regarding the value of a property, please contact us for a free consultation.
2422 W COOLIDGE Street Phoenix, AZ 85015
2 Beds
2 Baths
1,311 SqFt
Key Details
Sold Price $340,000
Property Type Single Family Home
Sub Type Single Family - Detached
Listing Status Sold
Purchase Type For Sale
Square Footage 1,311 sqft
Price per Sqft $259
Subdivision Unknown
MLS Listing ID 6312487
Sold Date 01/13/22
Style Ranch
Bedrooms 2
HOA Y/N No
Originating Board Arizona Regional Multiple Listing Service (ARMLS)
Year Built 1965
Annual Tax Amount $844
Tax Year 2021
Lot Size 0.420 Acres
Acres 0.42
Property Description
Huge lot in the heart of Phoenix! Updated white wash wood like tile flooring throughout this charming home that is a truly rare find. Updated gourmet kitchen featuring white Quartz with silver flake counter tops, stainless steel appliances, modern fixtures & plenty of cabinets for added storage! Huge Master Bedroom Suite featuring a sitting area and remodeled Master Bathroom. Bonus room off of the kitchen could be used as a home office, gym, etc. Backyard features a sparkling blue pool, huge covered patio, and grassy area. Fence has been Utility room is wired for private generator. SOLAR Panels - for extra savings on your utilities! Foundation and room addition done in 2021! Lots like this don't come on the market often so hurry and see this one before it's gone.
Location
State AZ
County Maricopa
Community Unknown
Direction I-17 Head East on Indian School. Take the Frontage Road up to Coolidge. Take Left home will be on your left, down a long drive way.
Rooms
Other Rooms BonusGame Room
Den/Bedroom Plus 3
Separate Den/Office N
Interior
Interior Features Eat-in Kitchen, No Interior Steps, Kitchen Island, 3/4 Bath Master Bdrm, High Speed Internet
Heating Electric
Cooling Refrigeration, Ceiling Fan(s)
Flooring Tile
Fireplaces Number No Fireplace
Fireplaces Type None
Fireplace No
Window Features Vinyl Frame,Low Emissivity Windows
SPA None
Exterior
Exterior Feature Covered Patio(s), Playground, Patio
Fence Wood
Pool Fenced, Private
Landscape Description Irrigation Back, Irrigation Front
Community Features Near Light Rail Stop, Near Bus Stop
Utilities Available APS
Amenities Available None
Roof Type Composition
Private Pool Yes
Building
Lot Description Dirt Front, Grass Back, Irrigation Front, Irrigation Back
Story 1
Builder Name UNKNOWN
Sewer Public Sewer
Water City Water
Architectural Style Ranch
Structure Type Covered Patio(s),Playground,Patio
New Construction No
Schools
Elementary Schools Alhambra Traditional School
Middle Schools Alhambra Traditional School
High Schools Osborn Middle School
School District Phoenix Union High School District
Others
HOA Fee Include No Fees
Senior Community No
Tax ID 154-13-038-B
Ownership Fee Simple
Acceptable Financing Cash, Conventional
Horse Property N
Listing Terms Cash, Conventional
Financing Conventional
Read Less
Want to know what your home might be worth? Contact us for a FREE valuation!

Our team is ready to help you sell your home for the highest possible price ASAP

Copyright 2024 Arizona Regional Multiple Listing Service, Inc. All rights reserved.
Bought with Prestige Realty






