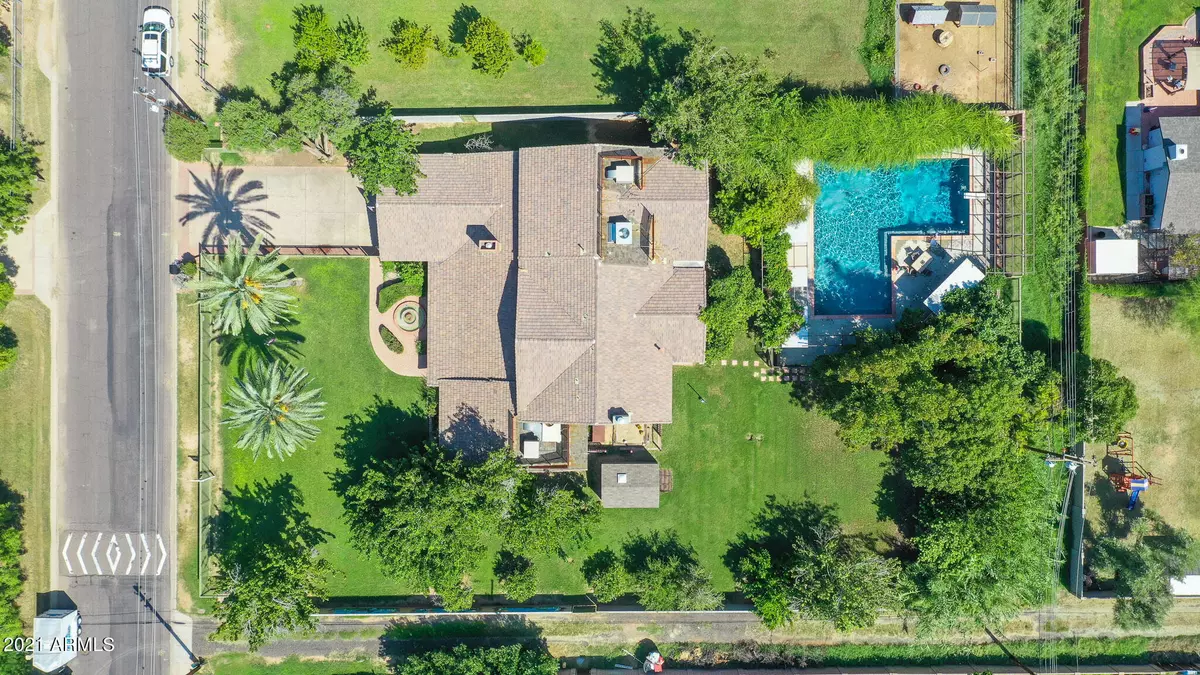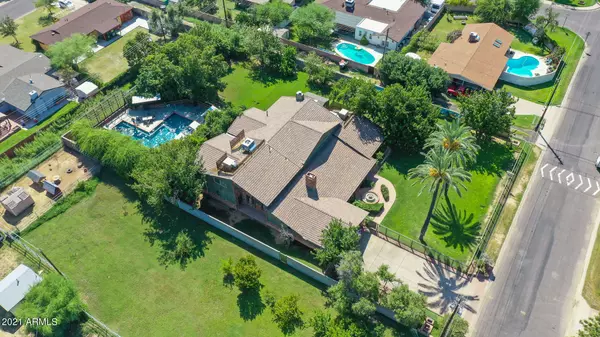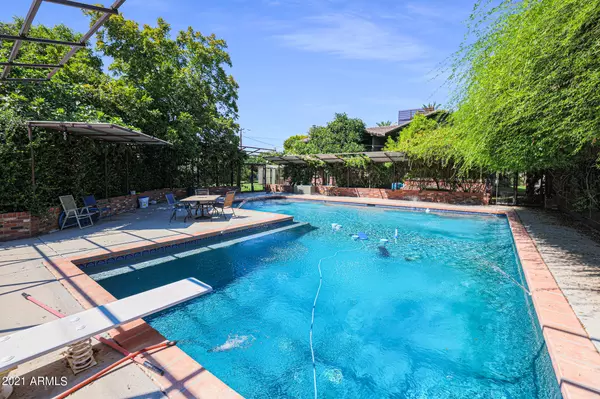$1,400,000
$1,497,000
6.5%For more information regarding the value of a property, please contact us for a free consultation.
1619 W FRIER Drive Phoenix, AZ 85021
6 Beds
4.5 Baths
5,278 SqFt
Key Details
Sold Price $1,400,000
Property Type Single Family Home
Sub Type Single Family - Detached
Listing Status Sold
Purchase Type For Sale
Square Footage 5,278 sqft
Price per Sqft $265
Subdivision Unknown
MLS Listing ID 6266004
Sold Date 04/15/22
Bedrooms 6
HOA Y/N No
Originating Board Arizona Regional Multiple Listing Service (ARMLS)
Year Built 1948
Annual Tax Amount $6,534
Tax Year 2021
Lot Size 0.628 Acres
Acres 0.63
Property Description
Family home expanded & remodeled 1995 by prev. owner. Added app 1283 ft, n/s exposure, many unique features. Added upgrades, plant screen fencing around heated diving pool, roof, screened a/c & evap coolers, hardwood flooring, brass rails from Rome, entrance has fountain, plant screen fencing in front & block fencing west side.
Antique stain glass recovered from Churches. Mahogany wood fireplace & beveled mirrors front room. Family Rm high ceiling & wood fireplace, Kitchen Cherry Cabinetry, corian counter tops, prototype gates on several doorways, breakfast bar & formal dining room . Upstairs master bedrm, with gas fireplace, master bedroom bedroom set will convey, bathroom garden tub w/jets, shower stall. 2 back Upstairs bdrm have balconies. have balconies. Gameroom and half bath accessible from covered back patio, peach, pecan, apple, fig, lime, lemon, orange,mulberry, pomegranate trees, grapevine and bamboo field. Irrigated property with drip/sprinklers in front and back. Extended two car garage. Indoor laundry with laundry chute. Must see this loved family home to appreciate the unique home layout and backyard.
Location
State AZ
County Maricopa
Community Unknown
Direction South on 15th Avenue at the light to Frier Drive right turn, home with custom fence in front, home on left.
Rooms
Other Rooms ExerciseSauna Room, Family Room
Den/Bedroom Plus 7
Separate Den/Office Y
Interior
Interior Features Breakfast Bar, Double Vanity, Full Bth Master Bdrm, Separate Shwr & Tub
Heating Natural Gas
Cooling Refrigeration, Both Refrig & Evap, Evaporative Cooling, Ceiling Fan(s)
Flooring Carpet, Tile, Wood
Fireplaces Type 3+ Fireplace, Living Room
Fireplace Yes
SPA None
Exterior
Exterior Feature Covered Patio(s), Patio
Parking Features Attch'd Gar Cabinets, Electric Door Opener, Extnded Lngth Garage
Garage Spaces 2.0
Garage Description 2.0
Fence Block, Wire
Pool Diving Pool, Fenced, Heated, Private
Landscape Description Irrigation Back, Irrigation Front
Utilities Available SRP
Amenities Available None
Roof Type Composition
Private Pool Yes
Building
Lot Description Sprinklers In Rear, Sprinklers In Front, Grass Front, Grass Back, Irrigation Front, Irrigation Back
Story 2
Builder Name UNK
Sewer Public Sewer
Water City Water
Structure Type Covered Patio(s),Patio
New Construction No
Schools
Elementary Schools Washington Elementary School - Phoenix
Middle Schools Royal Palm Middle School
High Schools Glendale High School
School District Glendale Union High School District
Others
HOA Fee Include No Fees
Senior Community No
Tax ID 157-06-058
Ownership Fee Simple
Acceptable Financing Conventional
Horse Property N
Listing Terms Conventional
Financing Conventional
Read Less
Want to know what your home might be worth? Contact us for a FREE valuation!

Our team is ready to help you sell your home for the highest possible price ASAP

Copyright 2024 Arizona Regional Multiple Listing Service, Inc. All rights reserved.
Bought with Realty Executives






