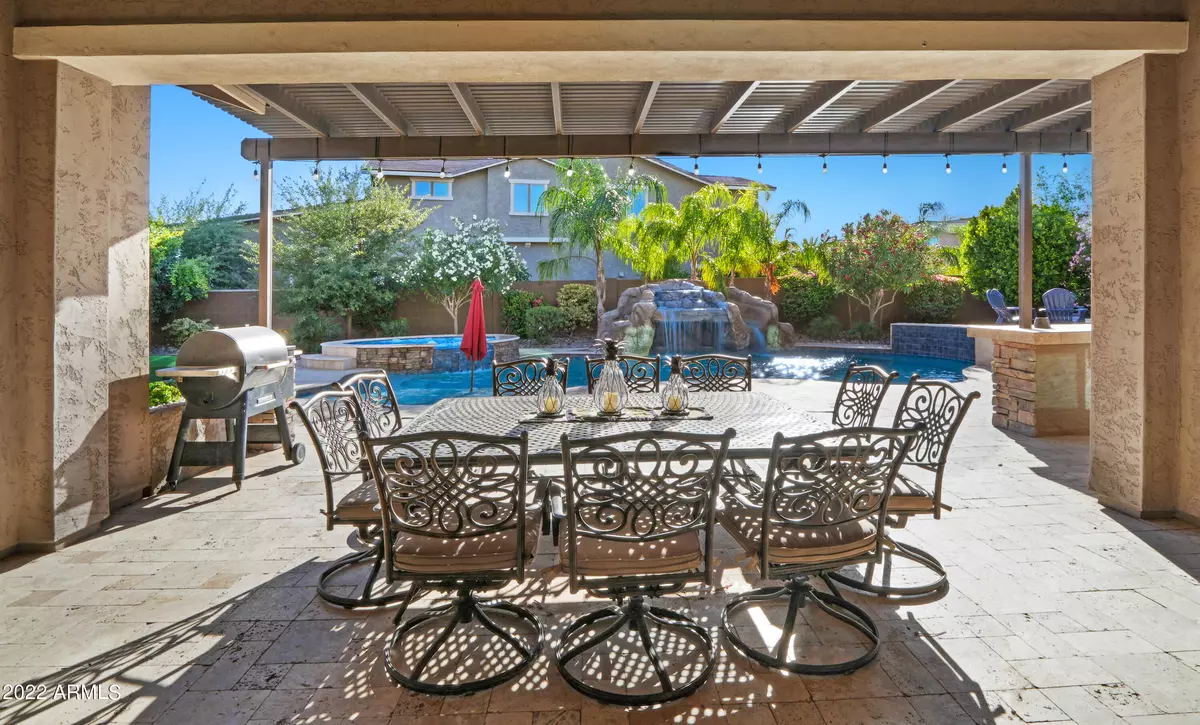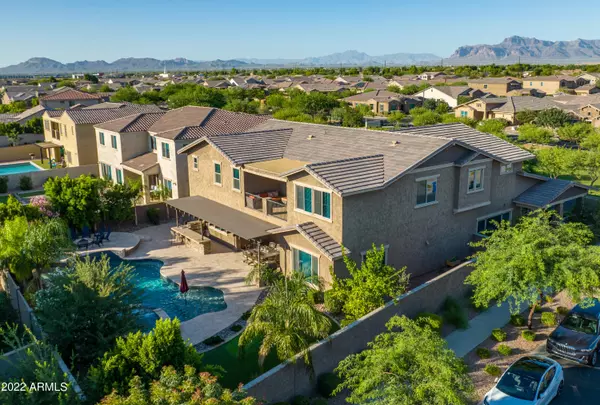$1,375,000
$1,375,000
For more information regarding the value of a property, please contact us for a free consultation.
4818 S ANITOLE Way Mesa, AZ 85212
6 Beds
5.5 Baths
5,697 SqFt
Key Details
Sold Price $1,375,000
Property Type Single Family Home
Sub Type Single Family - Detached
Listing Status Sold
Purchase Type For Sale
Square Footage 5,697 sqft
Price per Sqft $241
Subdivision Eastmark Du-7 South Parcel 7-5
MLS Listing ID 6413868
Sold Date 07/06/22
Bedrooms 6
HOA Fees $100/mo
HOA Y/N Yes
Originating Board Arizona Regional Multiple Listing Service (ARMLS)
Year Built 2017
Annual Tax Amount $5,810
Tax Year 2021
Lot Size 0.340 Acres
Acres 0.34
Property Description
Welcome to the crown jewel of Eastmark. This home is 5697 ft.² with six bedrooms and 5 1/2 baths it sits on one of Eastmark's largest lots being almost 15,000 ft.² large. It also sits on a corner with two very large parks in its front yard. As you enter into the home you will notice that every area has been upgraded. From the gorgeous wood tile planks flooring to the large baseboards to the 10 foot coffered ceilings and closets galore. When you walk in you're greeted by an office with two barn doors that have 15 foot ceilings. This home truly has something for everybody! Downstairs there is an office, formal dining room, mud room, kitchen and oversized family room, 2 pocket offices, a full bedroom and full bath and sitting room also it has an extra 1/2 half for guests, There is also an epoxied 4 car garage with storage racks and soft water loop. The kitchen has beautiful white staggered cabinets and beautifully upgraded large slab island with a large stainless steel appliances and a five burner gas stove. There are pull-outs in the cupboards and the family room has a four panel sliding door that opens out to the oasis outside. As you go upstairs you'll enter into one of the largest lofts I have seen that has its own balcony overlooking the private oasis backyard. There is also another pocket office. EVERY room is oversized with walk in closets. There are two rooms that are connected by a jack and Jill and another room with an en-suite bathroom, and another room that has a bathroom down the hall. Then you go to the left of the stairs and you are greeted by the owner suite which has its own sitting area/Gym and a stunning bathroom and its own private entrance to the balcony. The oversized primary closet is lined with built-ins and it opens right into the large laundry room with cabinets and a sink! Going back downstairs you head out through the stunning slider into the outside private oasis. You have a large covered patio and a stunning pergola with a built-in barbecue and table area. You will then look upon the stunning 750 ft.² pool with a grotto and slide and an ten person Jacuzzi. There's a large turf area and beautiful mature trees that line the whole backyard and even has oranges and limes. The pool also comes with a huge heater to warm up on those cool nights. As you can tell this home has a little for everyone!
Location
State AZ
County Maricopa
Community Eastmark Du-7 South Parcel 7-5
Direction From Ellsworth and Ray go east 1.5 miles. Take a left on Everton then a right on Lumiere then take a right on Anitole. It will be the 3rd home.
Rooms
Other Rooms Loft, Great Room, Family Room, BonusGame Room
Master Bedroom Split
Den/Bedroom Plus 9
Separate Den/Office Y
Interior
Interior Features Upstairs, Eat-in Kitchen, Breakfast Bar, 9+ Flat Ceilings, Soft Water Loop, Kitchen Island, Pantry, Double Vanity, Full Bth Master Bdrm, Separate Shwr & Tub, Tub with Jets, High Speed Internet, Granite Counters
Heating Electric
Cooling Refrigeration, Programmable Thmstat, Ceiling Fan(s)
Flooring Carpet, Tile
Fireplaces Type Fire Pit
Fireplace Yes
Window Features Double Pane Windows
SPA Heated,Private
Laundry WshrDry HookUp Only
Exterior
Exterior Feature Balcony, Covered Patio(s), Playground, Patio, Private Yard, Built-in Barbecue
Garage Electric Door Opener, Extnded Lngth Garage
Garage Spaces 4.0
Garage Description 4.0
Fence Block
Pool Variable Speed Pump, Heated, Private
Community Features Community Pool Htd, Community Pool, Playground, Biking/Walking Path, Clubhouse
Utilities Available SRP, SW Gas
Amenities Available Rental OK (See Rmks)
View Mountain(s)
Roof Type Tile
Private Pool Yes
Building
Lot Description Corner Lot, Desert Back, Desert Front, Synthetic Grass Back, Auto Timer H2O Front
Story 2
Builder Name Meritage
Sewer Public Sewer
Water City Water
Structure Type Balcony,Covered Patio(s),Playground,Patio,Private Yard,Built-in Barbecue
New Construction No
Schools
Elementary Schools Silver Valley Elementary
Middle Schools Eastmark High School
High Schools Eastmark High School
School District Queen Creek Unified District
Others
HOA Name Eastmark
HOA Fee Include Maintenance Grounds
Senior Community No
Tax ID 304-50-400
Ownership Fee Simple
Acceptable Financing Cash, Conventional, VA Loan
Horse Property N
Listing Terms Cash, Conventional, VA Loan
Financing Conventional
Read Less
Want to know what your home might be worth? Contact us for a FREE valuation!

Our team is ready to help you sell your home for the highest possible price ASAP

Copyright 2024 Arizona Regional Multiple Listing Service, Inc. All rights reserved.
Bought with My Home Group Real Estate






