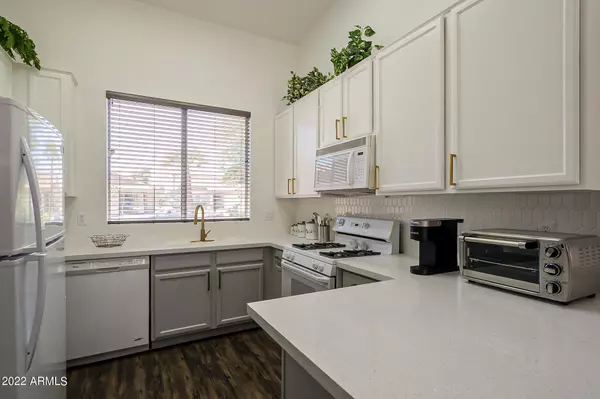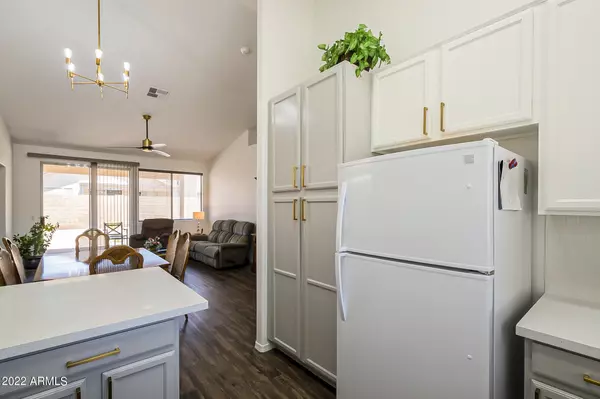$465,000
$470,000
1.1%For more information regarding the value of a property, please contact us for a free consultation.
6694 W HARRISON Street Chandler, AZ 85226
3 Beds
2 Baths
1,218 SqFt
Key Details
Sold Price $465,000
Property Type Single Family Home
Sub Type Single Family - Detached
Listing Status Sold
Purchase Type For Sale
Square Footage 1,218 sqft
Price per Sqft $381
Subdivision Chandler Crossing Unit 2
MLS Listing ID 6436205
Sold Date 09/14/22
Style Santa Barbara/Tuscan
Bedrooms 3
HOA Fees $50/mo
HOA Y/N Yes
Originating Board Arizona Regional Multiple Listing Service (ARMLS)
Year Built 1996
Annual Tax Amount $1,804
Tax Year 2021
Lot Size 5,213 Sqft
Acres 0.12
Property Description
Stunning 3 bedroom/2 bathroom home recently remodeled! New A/C, water heater, matching 2'' blinds throughout and low maintenance backyard desert landscaping! This home is beautifully updated with quartz counter tops, white and gray-toned cabinets, modern lighting fixtures and ceiling fans, champagne bronze hardware, newer interior paint, a stylish barn door and a dream bathroom in the master suite! Wood-look vinyl flooring throughout. North/south exposure. Conveniently located near A.J.'S, Valley Christian High School, the Ice Den and the I-10/Loop 202 Freeways. Washer/dryer do not convey.
Location
State AZ
County Maricopa
Community Chandler Crossing Unit 2
Direction Going west on Ray Rd. turn left (south) on 56th St. Turn left (east) on Harrison St. 6694 W. Harrison is on the left.
Rooms
Other Rooms Family Room
Master Bedroom Not split
Den/Bedroom Plus 3
Separate Den/Office N
Interior
Interior Features No Interior Steps, Vaulted Ceiling(s), 3/4 Bath Master Bdrm, Double Vanity
Heating Electric, Natural Gas
Cooling Refrigeration, Ceiling Fan(s)
Flooring Vinyl
Fireplaces Number No Fireplace
Fireplaces Type None
Fireplace No
Window Features Sunscreen(s)
SPA None
Exterior
Exterior Feature Patio
Garage Spaces 2.0
Garage Description 2.0
Fence Block
Pool None
Community Features Playground, Biking/Walking Path
Utilities Available SRP, SW Gas
Roof Type Tile
Accessibility Remote Devices
Private Pool No
Building
Lot Description Desert Back, Desert Front, Auto Timer H2O Front, Auto Timer H2O Back
Story 1
Builder Name Elliot Homes
Sewer Public Sewer
Water City Water
Architectural Style Santa Barbara/Tuscan
Structure Type Patio
New Construction No
Schools
Elementary Schools Kyrene De La Mirada School
Middle Schools Kyrene Del Pueblo Middle School
High Schools Corona Del Sol High School
School District Tempe Union High School District
Others
HOA Name Chandler Crossing
HOA Fee Include Maintenance Grounds
Senior Community No
Tax ID 308-14-293
Ownership Fee Simple
Acceptable Financing Cash, Conventional, FHA, VA Loan
Horse Property N
Listing Terms Cash, Conventional, FHA, VA Loan
Financing Conventional
Read Less
Want to know what your home might be worth? Contact us for a FREE valuation!

Our team is ready to help you sell your home for the highest possible price ASAP

Copyright 2024 Arizona Regional Multiple Listing Service, Inc. All rights reserved.
Bought with Realty ONE Group






