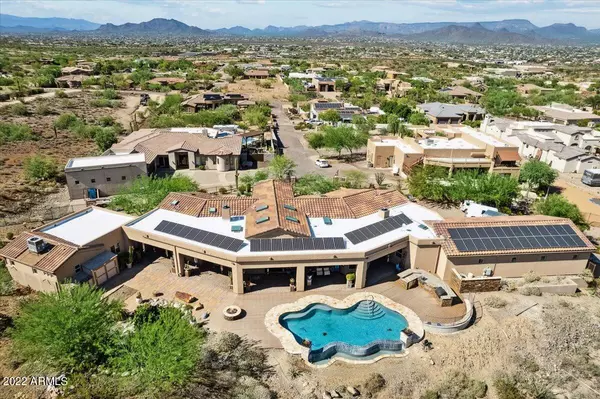$1,408,000
$1,495,000
5.8%For more information regarding the value of a property, please contact us for a free consultation.
33807 N 4TH Drive Phoenix, AZ 85085
5 Beds
4 Baths
4,036 SqFt
Key Details
Sold Price $1,408,000
Property Type Single Family Home
Sub Type Single Family - Detached
Listing Status Sold
Purchase Type For Sale
Square Footage 4,036 sqft
Price per Sqft $348
Subdivision Unknown
MLS Listing ID 6454233
Sold Date 11/18/22
Bedrooms 5
HOA Y/N No
Originating Board Arizona Regional Multiple Listing Service (ARMLS)
Year Built 2015
Annual Tax Amount $7,048
Tax Year 2021
Lot Size 1.021 Acres
Acres 1.02
Property Description
If you are looking for a Unicorn you have found it in this home! One-of-a-kind custom-built home that backs to the Phoenix Mountain Preserve and miles of trails. This beautiful home has everything you could want and more. Private drive leads to your 4-car garage with plenty of additional parking. The elegant entry opens to a huge family/game room with expansive unobstructed views as far as the eye can see. The main home has 4 bedrooms and 3 bathrooms plus a den and loads of upgrades. Heated Floors, owned solar and custom woodwork not to mention the chef's kitchen with top-of-the-line appliances are just some of the highlights. The guest house has a separate entrance and features a kitchenette, family room and spacious bedroom and bathroom. When you step outside you will be greeted with amazing views, a sparkling pool, hillside fountain, large covered patio and built-in BBQ area. You will feel like you are on vacation every time you come home! This home represents a tremendous value at its current price.
Location
State AZ
County Maricopa
Community Unknown
Direction South on Central Avenue from Carefree HWY to Rockview. West on Rockview to 4th drive. South on 4th drive to home at the end of the cul-de-sac
Rooms
Other Rooms Guest Qtrs-Sep Entrn, Family Room
Guest Accommodations 900.0
Master Bedroom Split
Den/Bedroom Plus 6
Separate Den/Office Y
Interior
Interior Features Eat-in Kitchen, Breakfast Bar, Drink Wtr Filter Sys, Intercom, No Interior Steps, Roller Shields, Full Bth Master Bdrm, Separate Shwr & Tub, Tub with Jets
Heating Propane
Cooling Programmable Thmstat, Ceiling Fan(s)
Flooring Tile
Fireplaces Type 2 Fireplace
Fireplace Yes
Window Features Skylight(s),Double Pane Windows
SPA None
Laundry Wshr/Dry HookUp Only
Exterior
Exterior Feature Covered Patio(s), Patio, Built-in Barbecue, Separate Guest House
Parking Features RV Access/Parking
Garage Spaces 4.0
Garage Description 4.0
Fence Block, Wrought Iron
Pool Heated, Private
Utilities Available APS
Amenities Available None
View City Lights, Mountain(s)
Roof Type Tile
Accessibility Bath Raised Toilet
Private Pool Yes
Building
Lot Description Desert Back, Desert Front, Cul-De-Sac
Story 1
Builder Name Unknown
Sewer Septic Tank
Water Shared Well
Structure Type Covered Patio(s),Patio,Built-in Barbecue, Separate Guest House
New Construction No
Schools
Elementary Schools Deer Valley Middle School
Middle Schools Deer Valley Middle School
High Schools Deer Valley High School
School District Deer Valley Unified District
Others
HOA Fee Include No Fees
Senior Community No
Tax ID 211-24-103-G
Ownership Fee Simple
Acceptable Financing Cash, Conventional
Horse Property N
Listing Terms Cash, Conventional
Financing Conventional
Read Less
Want to know what your home might be worth? Contact us for a FREE valuation!

Our team is ready to help you sell your home for the highest possible price ASAP

Copyright 2024 Arizona Regional Multiple Listing Service, Inc. All rights reserved.
Bought with Realty ONE Group






