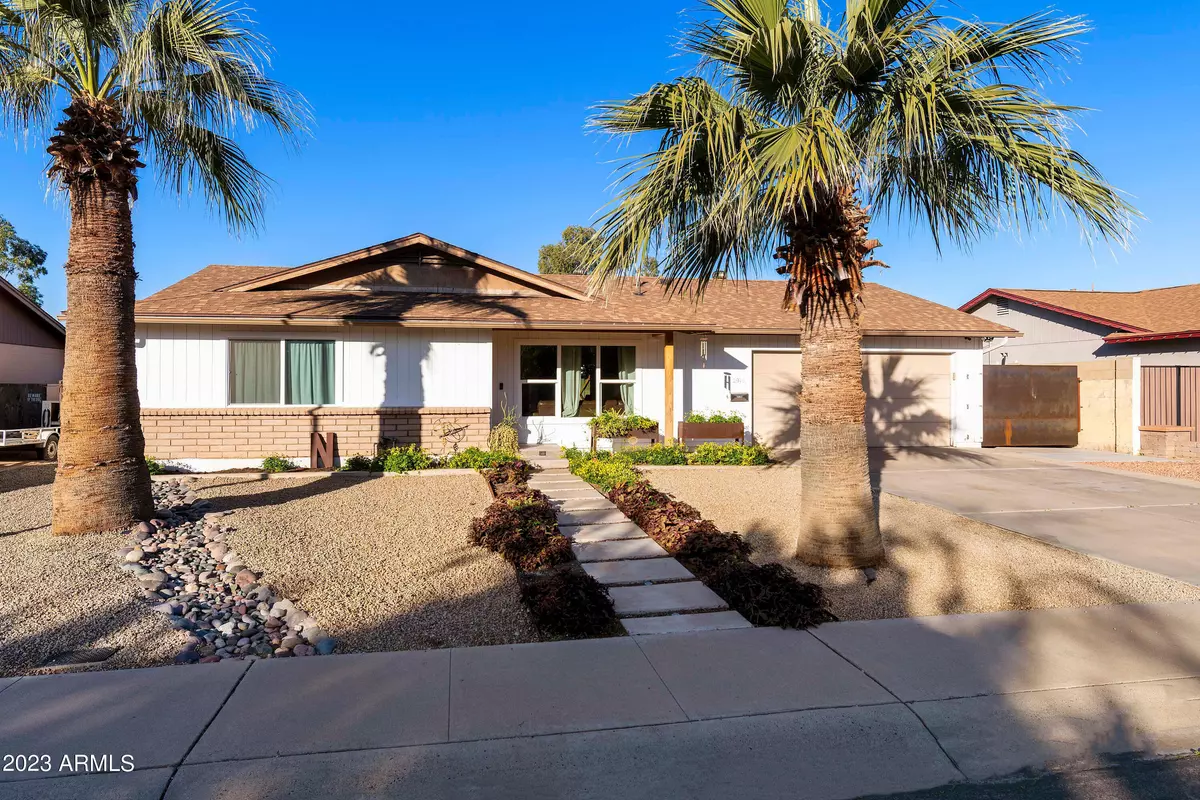$469,900
$469,900
For more information regarding the value of a property, please contact us for a free consultation.
2910 S COTTONWOOD Drive Tempe, AZ 85282
3 Beds
2 Baths
1,429 SqFt
Key Details
Sold Price $469,900
Property Type Single Family Home
Sub Type Single Family - Detached
Listing Status Sold
Purchase Type For Sale
Square Footage 1,429 sqft
Price per Sqft $328
Subdivision Tempe Royal Palms 10
MLS Listing ID 6516871
Sold Date 02/23/23
Style Contemporary,Ranch
Bedrooms 3
HOA Y/N No
Originating Board Arizona Regional Multiple Listing Service (ARMLS)
Year Built 1972
Annual Tax Amount $1,569
Tax Year 2022
Lot Size 8,246 Sqft
Acres 0.19
Property Description
This turn- key beautifully updated property has everything you could imagine in your new home. Updated Kitchen, Bathrooms with Neutral Wood Grain Tile and Carpet throughout. Stunning Private Pool w/ New Variable Speed Pump. Large entertaining backyard w/ Covered Extended Patio with Tung and Groove Wood Ceiling will leave your friends. and Family speechless. There is a Media Console Data Center and Security System Via mobile app. The home has a Nest Thermostat and Air Condition Garage, Extra Storage in the Steel Shed in the backyard with 6.5 X 4 Ft roll up steel door. Outdoor backyard garden on a timer. Newer Roof and RV Gate. Must I say more. This home is ready to move in. Don't wait to see it. This will not last long. WELCOME HOME!!!
Location
State AZ
County Maricopa
Community Tempe Royal Palms 10
Direction Heading East on Southern Avenue pass the 101 Turn Left on George , Left on Geneva and Right on Cottonwood. Home is on the left..
Rooms
Other Rooms Separate Workshop
Master Bedroom Split
Den/Bedroom Plus 3
Separate Den/Office N
Interior
Interior Features Eat-in Kitchen, 3/4 Bath Master Bdrm, High Speed Internet, Smart Home, Granite Counters
Heating Mini Split, Natural Gas, ENERGY STAR Qualified Equipment, See Remarks
Cooling Refrigeration, Programmable Thmstat, Mini Split, Ceiling Fan(s), ENERGY STAR Qualified Equipment
Flooring Carpet, Tile, Other
Fireplaces Number No Fireplace
Fireplaces Type None
Fireplace No
Window Features Mechanical Sun Shds,ENERGY STAR Qualified Windows,Double Pane Windows,Low Emissivity Windows
SPA None
Laundry Engy Star (See Rmks), Wshr/Dry HookUp Only
Exterior
Exterior Feature Covered Patio(s), Patio, Storage
Garage Dir Entry frm Garage, Electric Door Opener, Extnded Lngth Garage, RV Gate, Separate Strge Area, Temp Controlled, RV Access/Parking
Garage Spaces 2.0
Garage Description 2.0
Fence Block
Pool Variable Speed Pump, Private
Landscape Description Irrigation Back, Irrigation Front
Community Features Near Light Rail Stop, Near Bus Stop, Biking/Walking Path
Utilities Available SRP, SW Gas
Amenities Available None
Roof Type Composition
Accessibility Bath Insulated Pipes
Private Pool Yes
Building
Lot Description Alley, Gravel/Stone Front, Auto Timer H2O Front, Auto Timer H2O Back, Irrigation Front, Irrigation Back
Story 1
Sewer Public Sewer
Water City Water
Architectural Style Contemporary, Ranch
Structure Type Covered Patio(s),Patio,Storage
New Construction No
Schools
Elementary Schools Roosevelt Elementary School
Middle Schools Powell Junior High School
High Schools Westwood High School
School District Mesa Unified District
Others
HOA Fee Include No Fees
Senior Community No
Tax ID 134-41-361
Ownership Fee Simple
Acceptable Financing Cash, Conventional, FHA, VA Loan
Horse Property N
Listing Terms Cash, Conventional, FHA, VA Loan
Financing Conventional
Read Less
Want to know what your home might be worth? Contact us for a FREE valuation!

Our team is ready to help you sell your home for the highest possible price ASAP

Copyright 2024 Arizona Regional Multiple Listing Service, Inc. All rights reserved.
Bought with Weichert, Realtors - Courtney Valleywide






