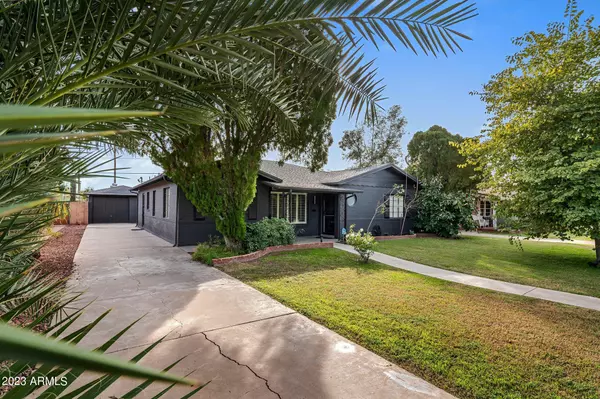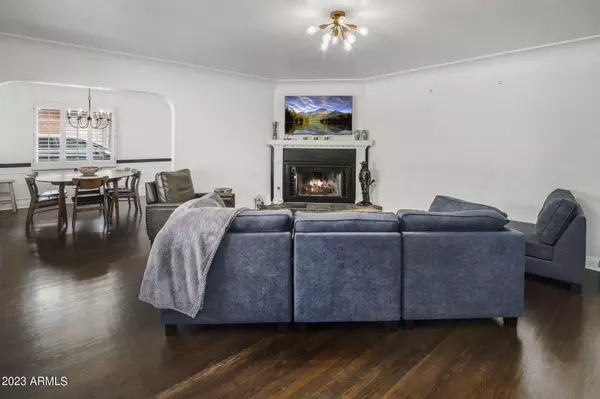$775,000
$799,000
3.0%For more information regarding the value of a property, please contact us for a free consultation.
315 W WINDSOR Avenue Phoenix, AZ 85003
3 Beds
2 Baths
1,665 SqFt
Key Details
Sold Price $775,000
Property Type Single Family Home
Sub Type Single Family - Detached
Listing Status Sold
Purchase Type For Sale
Square Footage 1,665 sqft
Price per Sqft $465
Subdivision Lou Mar Vista
MLS Listing ID 6508063
Sold Date 02/28/23
Style Ranch
Bedrooms 3
HOA Y/N No
Originating Board Arizona Regional Multiple Listing Service (ARMLS)
Year Built 1950
Annual Tax Amount $1,977
Tax Year 2022
Lot Size 7,457 Sqft
Acres 0.17
Property Description
Surrounded by lush vegetation, this historic Willo home has been updated with modern conveniences that capture the essence of its original charm and character. Wood floors and transitional kitchen tile create a warm and spacious feel. The foyer leads into the family room with a cozy fireplace and picture window. The formal dining room and open kitchen with modern appliances and plentiful cabinet space create the ideal space for cooking and enjoying time with family and friends. An additional flex space with French doors leads to the backyard. Beautiful trees and an expansive covered patio create ample shade along with low maintenance turf that is perfect for yard games and weekend fun. The property has plenty of parking along with a separate garage that could be transformed into a a casita. Located in the heart of Phoenix, close to downtown and Sky harbor with endless opportunities for shopping, dining, museums golf and exploring.
Location
State AZ
County Maricopa
Community Lou Mar Vista
Direction East on Thomas Ave., South on 5th Ave., West on Windsor to property on Left.
Rooms
Other Rooms Great Room
Master Bedroom Not split
Den/Bedroom Plus 3
Separate Den/Office N
Interior
Interior Features Eat-in Kitchen, No Interior Steps
Heating Natural Gas
Cooling Refrigeration, Ceiling Fan(s)
Flooring Tile, Wood
Fireplaces Type 1 Fireplace, Living Room
Fireplace Yes
Window Features Sunscreen(s)
SPA None
Exterior
Exterior Feature Covered Patio(s), Patio, Private Yard
Garage Detached
Garage Spaces 1.0
Garage Description 1.0
Fence Block
Pool None
Community Features Historic District
Utilities Available APS, SW Gas
Amenities Available None
View City Lights
Roof Type Composition
Private Pool No
Building
Lot Description Sprinklers In Rear, Sprinklers In Front, Alley, Grass Front, Synthetic Grass Back
Story 1
Builder Name unknown
Sewer Public Sewer
Water City Water
Architectural Style Ranch
Structure Type Covered Patio(s),Patio,Private Yard
New Construction No
Schools
Elementary Schools Encanto School
Middle Schools Osborn Middle School
High Schools Central High School
School District Phoenix Union High School District
Others
HOA Fee Include No Fees
Senior Community No
Tax ID 118-42-151
Ownership Fee Simple
Acceptable Financing Cash, Conventional, VA Loan
Horse Property N
Listing Terms Cash, Conventional, VA Loan
Financing Conventional
Read Less
Want to know what your home might be worth? Contact us for a FREE valuation!

Our team is ready to help you sell your home for the highest possible price ASAP

Copyright 2024 Arizona Regional Multiple Listing Service, Inc. All rights reserved.
Bought with Keller Williams Realty Sonoran Living






