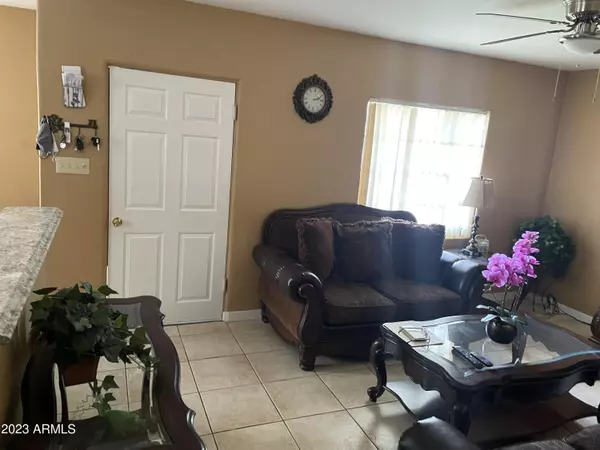$375,000
$372,900
0.6%For more information regarding the value of a property, please contact us for a free consultation.
2145 E Sheridan Street Phoenix, AZ 85006
4 Beds
2 Baths
1,304 SqFt
Key Details
Sold Price $375,000
Property Type Single Family Home
Sub Type Single Family - Detached
Listing Status Sold
Purchase Type For Sale
Square Footage 1,304 sqft
Price per Sqft $287
Subdivision Green Gables
MLS Listing ID 6485377
Sold Date 06/15/23
Style Spanish
Bedrooms 4
HOA Y/N No
Originating Board Arizona Regional Multiple Listing Service (ARMLS)
Year Built 1940
Annual Tax Amount $630
Tax Year 2022
Lot Size 6,766 Sqft
Acres 0.16
Property Description
THIS HOME QUALIFIES FOR A $5000 CHASE PROGRAM. Check out this amazing home 2 bed 1 bath in the main house with a one bed/1 bath casita separate for privacy. Make it into a rental or open a door to make it a 3+ bed 2 bath with master bedroom and walking closet. About 2 miles from the highly sought Biltmore area. About 3 miles to Downtown Phoenix. In close proximity to Sky Harbor Intl airport.
Easy access to the I-10, Red Mountain Freeway 202 and 51 freeways. Two blocks to a K-8 school. A few blocks from Phoenix Children Hospital. Other Hospitals less than 2 miles away. Grandfathered irrigation rights apply. An RV Gate that can easily accommodate 6 cars. AC Unit under 3 years, Roof about 10 years old.
Location
State AZ
County Maricopa
Community Green Gables
Direction Exit the I-10 at 24th St head North to McDowell RD, head west to 22nd Street North on 22nd St. to the property on you left Exit the 51 FWY at Thomas RD head east to 22nd St South to Sheridan.
Rooms
Other Rooms Guest Qtrs-Sep Entrn
Den/Bedroom Plus 4
Separate Den/Office N
Interior
Interior Features Eat-in Kitchen, Pantry
Heating Electric
Cooling Refrigeration
Flooring Tile
Fireplaces Number No Fireplace
Fireplaces Type None
Fireplace No
SPA None
Laundry None
Exterior
Garage RV Gate
Carport Spaces 4
Fence Block, Chain Link
Pool None
Landscape Description Flood Irrigation
Utilities Available APS
Amenities Available None
Roof Type Composition
Private Pool No
Building
Lot Description Grass Front, Grass Back, Flood Irrigation
Story 1
Builder Name UNK
Sewer Public Sewer
Water City Water
Architectural Style Spanish
New Construction No
Schools
Elementary Schools William T Machan Elementary School
Middle Schools William T Machan Elementary School
High Schools Central High School
School District Phoenix Union High School District
Others
HOA Fee Include No Fees
Senior Community No
Tax ID 117-07-099
Ownership Fee Simple
Acceptable Financing Cash, Conventional, FHA, VA Loan
Horse Property N
Listing Terms Cash, Conventional, FHA, VA Loan
Financing FHA
Read Less
Want to know what your home might be worth? Contact us for a FREE valuation!

Our team is ready to help you sell your home for the highest possible price ASAP

Copyright 2024 Arizona Regional Multiple Listing Service, Inc. All rights reserved.
Bought with RETSY






