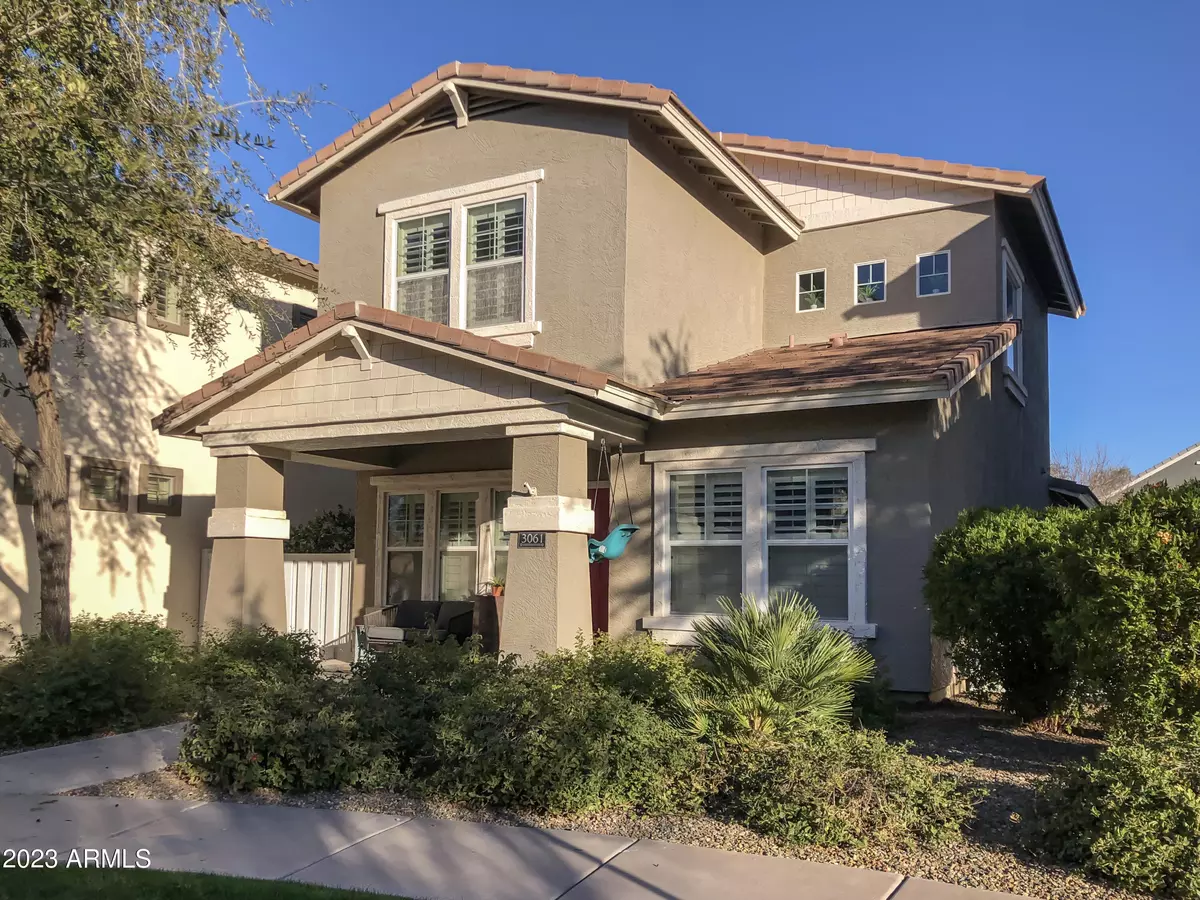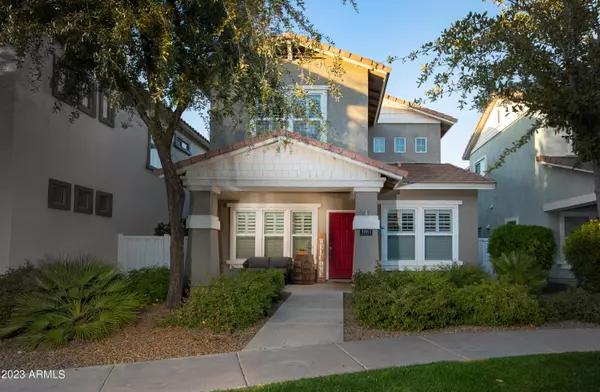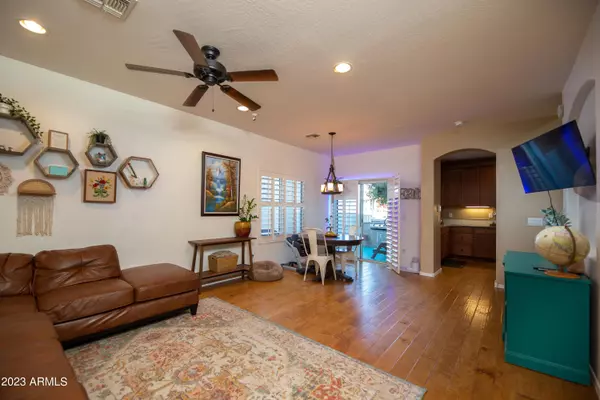$445,000
$463,500
4.0%For more information regarding the value of a property, please contact us for a free consultation.
3061 E HOBART Street Gilbert, AZ 85296
3 Beds
3 Baths
1,321 SqFt
Key Details
Sold Price $445,000
Property Type Single Family Home
Sub Type Single Family - Detached
Listing Status Sold
Purchase Type For Sale
Square Footage 1,321 sqft
Price per Sqft $336
Subdivision Agritopia Phase 3
MLS Listing ID 6513505
Sold Date 04/19/23
Bedrooms 3
HOA Fees $203/qua
HOA Y/N Yes
Originating Board Arizona Regional Multiple Listing Service (ARMLS)
Year Built 2008
Annual Tax Amount $1,493
Tax Year 2022
Lot Size 2,625 Sqft
Acres 0.06
Property Description
Welcome home to your charming cottage in the highly desired neighborhood of Agritopia. This treasured neighborhood offers several parks, tree-lined streets; leading you to restaurants, coffee shops, and The Farm where you can pick up produce from the local farm store. The newest addition to the neighborhood is The Epicenter; where you will enjoy shops, health clubs, yoga centers, restaurants, and cocktail bars. Not only does this home offer 2 master en-suites, it also offers the versatility of a bedroom downstairs; perfect for a home office, private guest room, or den. Nestled in the center of the community, you will find a park-like green space just outside your front door. Upgrades to this home include: wood flooring, shutters, granite countertops, tall cabinets, epoxy garage floors, and built-in cabinets in the downstairs bedroom. The low maintenance side yard has a built-in BBQ making it perfect for your next gathering.
Location
State AZ
County Maricopa
Community Agritopia Phase 3
Direction For best results, use GPS
Rooms
Other Rooms Great Room
Master Bedroom Upstairs
Den/Bedroom Plus 3
Separate Den/Office N
Interior
Interior Features Upstairs, Drink Wtr Filter Sys, Soft Water Loop, Pantry, 2 Master Baths, Full Bth Master Bdrm, High Speed Internet, Granite Counters
Heating Natural Gas, Other
Cooling Refrigeration
Flooring Carpet, Wood
Fireplaces Number No Fireplace
Fireplaces Type None
Fireplace No
Window Features Double Pane Windows
SPA None
Exterior
Exterior Feature Covered Patio(s), Patio, Private Street(s), Private Yard, Built-in Barbecue
Garage Electric Door Opener, Rear Vehicle Entry
Garage Spaces 2.0
Garage Description 2.0
Pool None
Community Features Community Pool, Tennis Court(s), Playground, Biking/Walking Path, Clubhouse, Fitness Center
Utilities Available SRP, SW Gas
Amenities Available Management
Waterfront No
Roof Type Tile
Private Pool No
Building
Lot Description Gravel/Stone Front
Story 2
Builder Name Scott Homes
Sewer Public Sewer
Water City Water
Structure Type Covered Patio(s),Patio,Private Street(s),Private Yard,Built-in Barbecue
New Construction Yes
Schools
Elementary Schools Higley Traditional Academy
Middle Schools Cooley Middle School
High Schools Williams Field High School
School District Higley Unified District
Others
HOA Name Agritopia Neighborho
HOA Fee Include Maintenance Grounds
Senior Community No
Tax ID 304-28-720
Ownership Fee Simple
Acceptable Financing Cash, Conventional, FHA, VA Loan
Horse Property N
Listing Terms Cash, Conventional, FHA, VA Loan
Financing Cash
Read Less
Want to know what your home might be worth? Contact us for a FREE valuation!

Our team is ready to help you sell your home for the highest possible price ASAP

Copyright 2024 Arizona Regional Multiple Listing Service, Inc. All rights reserved.
Bought with Realty Executives






