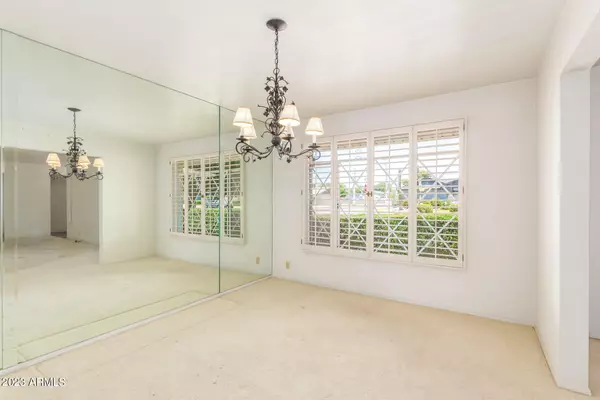$825,000
$799,000
3.3%For more information regarding the value of a property, please contact us for a free consultation.
4601 E MULBERRY Drive Phoenix, AZ 85018
3 Beds
2 Baths
2,266 SqFt
Key Details
Sold Price $825,000
Property Type Single Family Home
Sub Type Single Family - Detached
Listing Status Sold
Purchase Type For Sale
Square Footage 2,266 sqft
Price per Sqft $364
Subdivision El Coronado Estates Amd
MLS Listing ID 6558337
Sold Date 06/30/23
Bedrooms 3
HOA Y/N No
Originating Board Arizona Regional Multiple Listing Service (ARMLS)
Year Built 1960
Annual Tax Amount $2,815
Tax Year 2022
Lot Size 10,293 Sqft
Acres 0.24
Property Description
Prime Arcadia location with stunning Camelback Mountain View from front DR window! This N/S facing corner lot with mature landscaping is 10,293 sq ft & perfect for a family or an investor with goals of expansion or remodel. This well-loved home of 2266 sq ft has a front living & dining room that flows into a large kitchen w/vaulted ceiling, family dining nook, & counter seating. Cozy family room w/wood burning fireplace is adjacent to kitchen. The primary bedroom is spacious w/2 closets, ensuite bath, & tons of natural light. Down the hall are 2 nice sized secondary bedrooms & guest bath. Two car attached garage plus a 13' x 14.5' storage/workshop room w/wall AC unit. The backyard is an entertainer's dream w/a huge back patio & expansive yard w/lush landscaping. So much potential and the most beautiful place to call home! Amazing storage: 2 storage sheds plus an additional outside storage closet & floored attic. Gas hookup on the back patio is ready for your grill! New A/C 2020. Inside laundry room. Plantation shutters! Properties like this are a true value and opportunity. Won't last long!
Location
State AZ
County Maricopa
Community El Coronado Estates Amd
Direction E on Osborn to 46th St; S to Mulberry. Home is on the SE corner.
Rooms
Other Rooms Separate Workshop, Family Room
Den/Bedroom Plus 3
Separate Den/Office N
Interior
Interior Features Eat-in Kitchen, Vaulted Ceiling(s), Pantry, Full Bth Master Bdrm, High Speed Internet
Heating Natural Gas
Cooling Refrigeration, Ceiling Fan(s)
Flooring Carpet, Tile
Fireplaces Type 1 Fireplace, Family Room
Fireplace Yes
SPA None
Exterior
Exterior Feature Patio, Storage
Garage Dir Entry frm Garage, Electric Door Opener
Garage Spaces 2.0
Garage Description 2.0
Fence Block
Pool None
Landscape Description Irrigation Back, Irrigation Front
Community Features Biking/Walking Path
Utilities Available SRP, SW Gas
Amenities Available None
Waterfront No
View Mountain(s)
Roof Type Composition
Private Pool No
Building
Lot Description Sprinklers In Rear, Sprinklers In Front, Alley, Corner Lot, Grass Front, Grass Back, Irrigation Front, Irrigation Back
Story 1
Builder Name Unknown
Sewer Public Sewer
Water City Water
Structure Type Patio,Storage
New Construction Yes
Schools
Elementary Schools Tavan Elementary School
Middle Schools Ingleside Middle School
High Schools Arcadia High School
School District Scottsdale Unified District
Others
HOA Fee Include No Fees
Senior Community No
Tax ID 127-03-057
Ownership Fee Simple
Acceptable Financing Cash, Conventional
Horse Property N
Listing Terms Cash, Conventional
Financing VA
Read Less
Want to know what your home might be worth? Contact us for a FREE valuation!

Our team is ready to help you sell your home for the highest possible price ASAP

Copyright 2024 Arizona Regional Multiple Listing Service, Inc. All rights reserved.
Bought with My Home Group Real Estate






