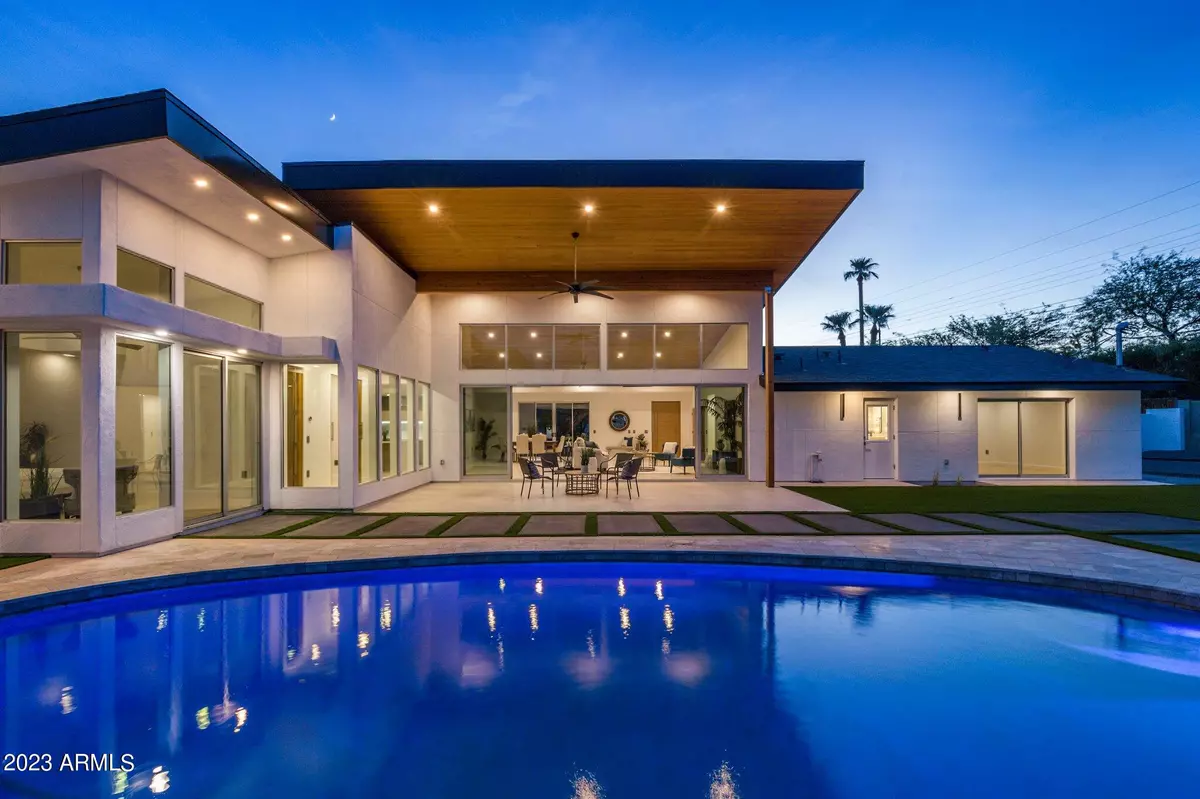$3,100,000
$3,400,000
8.8%For more information regarding the value of a property, please contact us for a free consultation.
4302 E PALO VERDE Drive Phoenix, AZ 85018
4 Beds
4 Baths
3,335 SqFt
Key Details
Sold Price $3,100,000
Property Type Single Family Home
Sub Type Single Family - Detached
Listing Status Sold
Purchase Type For Sale
Square Footage 3,335 sqft
Price per Sqft $929
Subdivision Marion Estates Replatted 1 Lots 1-72, Tr A
MLS Listing ID 6549646
Sold Date 07/12/23
Style Contemporary
Bedrooms 4
HOA Y/N No
Originating Board Arizona Regional Multiple Listing Service (ARMLS)
Year Built 2022
Annual Tax Amount $5,080
Tax Year 2022
Lot Size 0.371 Acres
Acres 0.37
Property Description
Stunning new construction on one of the highest elevation lots in the estate! This amazing home was designed by renowned local architect James Kottke to maximize the large 16,000sqf RARE corner flat lot and gorgeous views of Camelback Mountain. The popular Marion Estates is only minutes away from shopping, dining and entertainment. The home itself has that WOW factor as you enter and are immediately greeted with 15' soaring ceilings and a 24' sliding window system that opens the space for a completely integrated indoor/outdoor entertainment experience. The backyard is complete with covered patio and gas fireplace overlooking the new pool with travertine decking throughout and a deluxe BBQ area with outdoor kitchen, TV and pergola The home itself offers a large custom designed kitchen with Dacor appliances including a 42" counter depth fridge, 80" tall wine chiller, 36" chef's smart wifi gas oven and a built in smart coffee machine.
The service room features an additional fridge, wall oven and sink for convenient catering capabilities. The window gallery leads to the primary suite with a home office that comes with a separate sliding door entry. The bedroom features wall to floor windows with clear views of the resort style pool. As you step into the primary bathroom you would be forgiven for thinking you were at a luxury spa with the custom built 84" vanity with stunning granite countertop and a venetian plaster wall. This is a true split floor plan with the other bedrooms on the opposite side of the home for added privacy. It is smart home ready with Legrand smart switches and CAT cable running in each room for convenience.
Please see attached upgraded spec list for a detailed list of upgrades and features.
Every facet of this home has been well thought out and executed with quality finishes. This is truly luxury living in a fantastic location close to Camelback Mountain with plenty of entertainment, shopping, dining and outdoor activities only minutes away from your quiet private oasis.
Location
State AZ
County Maricopa
Community Marion Estates Replatted 1 Lots 1-72, Tr A
Rooms
Master Bedroom Split
Den/Bedroom Plus 5
Separate Den/Office Y
Interior
Interior Features Eat-in Kitchen, Breakfast Bar, 9+ Flat Ceilings, No Interior Steps, Vaulted Ceiling(s), Kitchen Island, Double Vanity, Full Bth Master Bdrm, Separate Shwr & Tub, High Speed Internet, Granite Counters
Heating Natural Gas
Cooling Refrigeration, Ceiling Fan(s)
Flooring Carpet, Tile
Fireplaces Number No Fireplace
Fireplaces Type None
Fireplace No
Window Features Skylight(s),Double Pane Windows,Low Emissivity Windows
SPA None
Laundry WshrDry HookUp Only
Exterior
Exterior Feature Covered Patio(s), Patio, Built-in Barbecue
Garage Dir Entry frm Garage, Electric Door Opener, Extnded Lngth Garage, RV Gate, Side Vehicle Entry, Electric Vehicle Charging Station(s)
Garage Spaces 2.0
Garage Description 2.0
Fence Block
Pool Diving Pool, Private
Utilities Available SRP, SW Gas
Amenities Available None
View Mountain(s)
Roof Type Composition,Metal
Private Pool Yes
Building
Lot Description Sprinklers In Rear, Sprinklers In Front, Corner Lot, Grass Front, Grass Back, Synthetic Grass Frnt, Synthetic Grass Back, Auto Timer H2O Front, Auto Timer H2O Back
Story 1
Builder Name NA
Sewer Public Sewer
Water City Water
Architectural Style Contemporary
Structure Type Covered Patio(s),Patio,Built-in Barbecue
New Construction No
Schools
Elementary Schools Hopi Elementary School
Middle Schools Ingleside Middle School
High Schools Arcadia High School
School District Scottsdale Unified District
Others
HOA Fee Include No Fees
Senior Community No
Tax ID 171-51-024
Ownership Fee Simple
Acceptable Financing Conventional, FHA, VA Loan
Horse Property N
Listing Terms Conventional, FHA, VA Loan
Financing Conventional
Special Listing Condition Owner/Agent
Read Less
Want to know what your home might be worth? Contact us for a FREE valuation!

Our team is ready to help you sell your home for the highest possible price ASAP

Copyright 2024 Arizona Regional Multiple Listing Service, Inc. All rights reserved.
Bought with Keller Williams Arizona Realty






