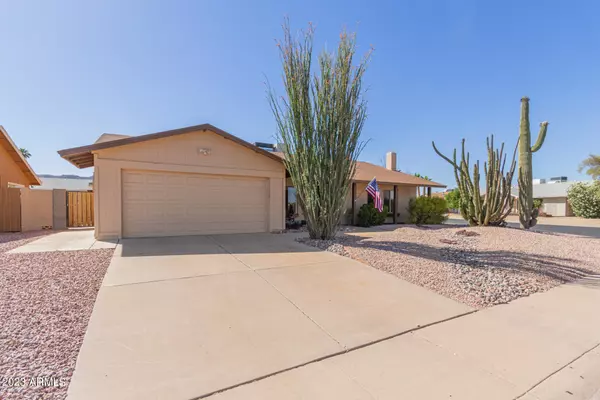$515,000
$525,000
1.9%For more information regarding the value of a property, please contact us for a free consultation.
4431 E COCONINO Street Phoenix, AZ 85044
3 Beds
2 Baths
2,585 SqFt
Key Details
Sold Price $515,000
Property Type Single Family Home
Sub Type Single Family - Detached
Listing Status Sold
Purchase Type For Sale
Square Footage 2,585 sqft
Price per Sqft $199
Subdivision Ahwatukee Fs-2
MLS Listing ID 6561850
Sold Date 08/24/23
Style Ranch
Bedrooms 3
HOA Fees $19/ann
HOA Y/N Yes
Originating Board Arizona Regional Multiple Listing Service (ARMLS)
Year Built 1975
Annual Tax Amount $2,216
Tax Year 2022
Lot Size 7,965 Sqft
Acres 0.18
Property Description
Welcome to this lovely single-level home in Ahwatukee, Arizona! This spacious residence boasts 2,585 square feet of living space, providing you with ample room to create cherished memories. Step inside and be greeted by a thoughtfully designed floor plan that offers both functionality and style.
You will love the light and bright kitchen, complete with sleek countertops, high-quality appliances, and ample storage space. The living areas are perfect for relaxation and entertainment. Whether you're hosting gatherings or enjoying a quiet evening at home, the open concept layout allows for seamless interaction between spaces. The abundance of natural light creates a warm and inviting ambiance throughout. Step outside to the oversized back yard that offers a generous amount of space for outdoor activities and gatherings including a larger covered patio.
Located in the desirable Ahwatukee community that offers convenient access to a variety of amenities including golf course and heated community pool. Enjoy close proximity to S Mountain hiking trails, shopping, dining, and entertainment. With easy access to I-10 and 202 freeways, commuting to downtown Phx and the airport is a breeze.
Don't miss out on the opportunity to call this beautiful Ahwatukee home your own.
Location
State AZ
County Maricopa
Community Ahwatukee Fs-2
Direction West on Warner to Coconino St to Home
Rooms
Other Rooms Great Room
Den/Bedroom Plus 4
Separate Den/Office Y
Interior
Interior Features Eat-in Kitchen, Pantry, 3/4 Bath Master Bdrm
Heating Electric
Cooling Refrigeration, Ceiling Fan(s)
Flooring Carpet, Laminate, Tile
Fireplaces Type 2 Fireplace
Fireplace Yes
Window Features Vinyl Frame,Skylight(s),Double Pane Windows
SPA None
Exterior
Exterior Feature Covered Patio(s), Storage
Garage Spaces 2.0
Garage Description 2.0
Fence Block
Pool None
Community Features Community Spa Htd, Community Spa, Community Pool Htd, Community Pool, Near Bus Stop, Golf, Biking/Walking Path, Clubhouse
Utilities Available SRP
Amenities Available Management
Roof Type Composition
Private Pool No
Building
Lot Description Sprinklers In Rear, Desert Front
Story 1
Builder Name PRESLEY HOMES
Sewer Public Sewer
Water City Water
Architectural Style Ranch
Structure Type Covered Patio(s),Storage
New Construction No
Schools
Elementary Schools Kyrene De Las Lomas School
Middle Schools Kyrene Centennial Middle School
High Schools Mountain Pointe High School
School District Tempe Union High School District
Others
HOA Name Ahwatukee
HOA Fee Include Maintenance Grounds
Senior Community No
Tax ID 301-58-049
Ownership Fee Simple
Acceptable Financing Cash, Conventional, FHA
Horse Property N
Listing Terms Cash, Conventional, FHA
Financing Conventional
Read Less
Want to know what your home might be worth? Contact us for a FREE valuation!

Our team is ready to help you sell your home for the highest possible price ASAP

Copyright 2024 Arizona Regional Multiple Listing Service, Inc. All rights reserved.
Bought with eXp Realty






