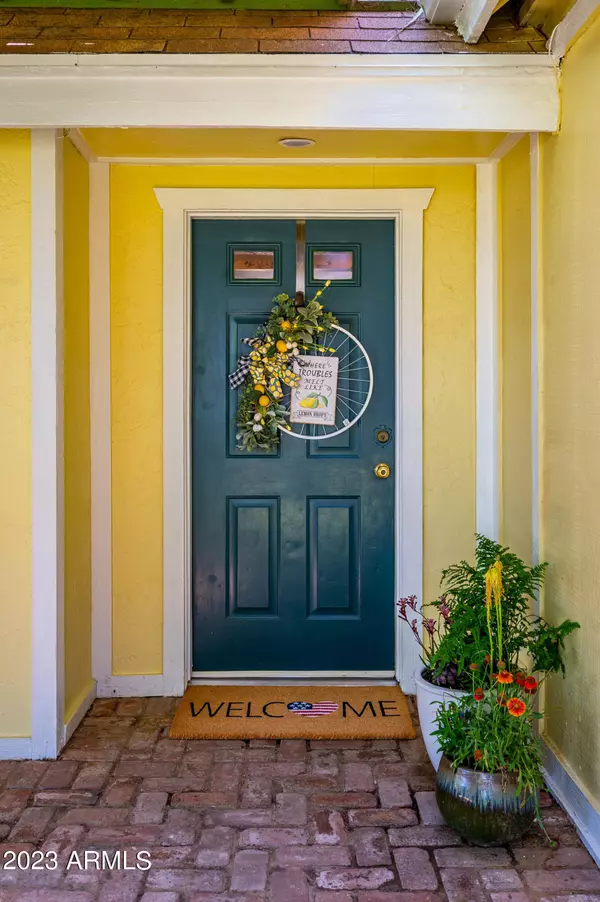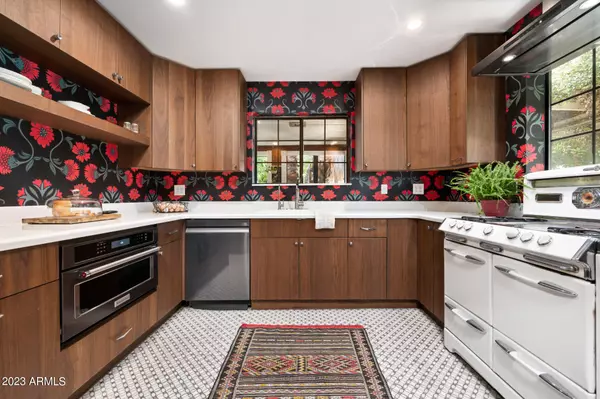$856,000
$865,000
1.0%For more information regarding the value of a property, please contact us for a free consultation.
18419 W NORTHERN Avenue Waddell, AZ 85355
7 Beds
4 Baths
2,901 SqFt
Key Details
Sold Price $856,000
Property Type Single Family Home
Sub Type Single Family - Detached
Listing Status Sold
Purchase Type For Sale
Square Footage 2,901 sqft
Price per Sqft $295
Subdivision Romola Of Arizona Grape Fruit Unit No. 42 Resubdiv
MLS Listing ID 6565255
Sold Date 09/03/23
Bedrooms 7
HOA Fees $20/ann
HOA Y/N Yes
Originating Board Arizona Regional Multiple Listing Service (ARMLS)
Year Built 1986
Annual Tax Amount $1,985
Tax Year 2022
Lot Size 1.006 Acres
Acres 1.01
Property Description
Turn-key backyard Homestead loaded with Vintage Charm! Multi-generational home options. 1 Acre+ Rural Setting. Owned Solar. Flood Irrigated. Includes AC and Swamp cooler. Main home includes 4 bed/3 bath. Attached mother-in-law suite includes 2 bed/1 bath with full kitchen and its own private entrance. Additional detached 1 bed/1 bath 600sqft Casita with kitchenette. Horse Pen, Large Vegetable Garden, Massive Chicken Coop. Dairy cow pen plus air conditioned milk processing room/Garden shed with hot/cold water and Farmhouse sink. Plus Two Tool Sheds and multiple fenced livestock pens. Over 200 trees provide ample year-round shade. Mature fruit trees include: pecans, many citrus varieties, apples, apricots, peaches, figs, pomegranates, mulberries, etc!
Location
State AZ
County Maricopa
Community Romola Of Arizona Grape Fruit Unit No. 42 Resubdiv
Direction Head east on W Northern Ave toward N 183rd Ave, Turn left onto N Citrus Rd, Turn left onto W Mountain View Rd, Turn right onto N Cortessa Pkwy, Turn left onto W Burton Ave
Rooms
Other Rooms Family Room
Master Bedroom Upstairs
Den/Bedroom Plus 7
Separate Den/Office N
Interior
Interior Features Upstairs, Pantry, Full Bth Master Bdrm, Granite Counters
Heating Mini Split, Electric
Cooling Refrigeration, Both Refrig & Evap, Programmable Thmstat, Mini Split, Evaporative Cooling, Ceiling Fan(s)
Flooring Carpet, Tile, Wood
Fireplaces Type 1 Fireplace, Fire Pit, Living Room
Fireplace Yes
SPA None
Laundry Dryer Included, Inside, Washer Included, Upper Level
Exterior
Exterior Feature Balcony, Covered Patio(s), Playground, Separate Guest House
Fence Chain Link
Pool None
Landscape Description Irrigation Back, Flood Irrigation
Utilities Available Oth Gas (See Rmrks), APS
Roof Type Composition
Private Pool No
Building
Lot Description Grass Front, Grass Back, Irrigation Back, Flood Irrigation
Story 2
Builder Name Citrus Park
Sewer Sewer in & Cnctd, Septic Tank
Water City Water
Structure Type Balcony, Covered Patio(s), Playground, Separate Guest House
New Construction No
Schools
Elementary Schools Scott L Libby Elementary School
Middle Schools Legend Springs Elementary
High Schools Millennium High School
School District Agua Fria Union High School District
Others
HOA Name Clearwater Farms POA
HOA Fee Include Street Maint
Senior Community No
Tax ID 502-20-075-A
Ownership Fee Simple
Acceptable Financing Conventional
Horse Property Y
Listing Terms Conventional
Financing Conventional
Read Less
Want to know what your home might be worth? Contact us for a FREE valuation!

Our team is ready to help you sell your home for the highest possible price ASAP

Copyright 2024 Arizona Regional Multiple Listing Service, Inc. All rights reserved.
Bought with eXp Realty






