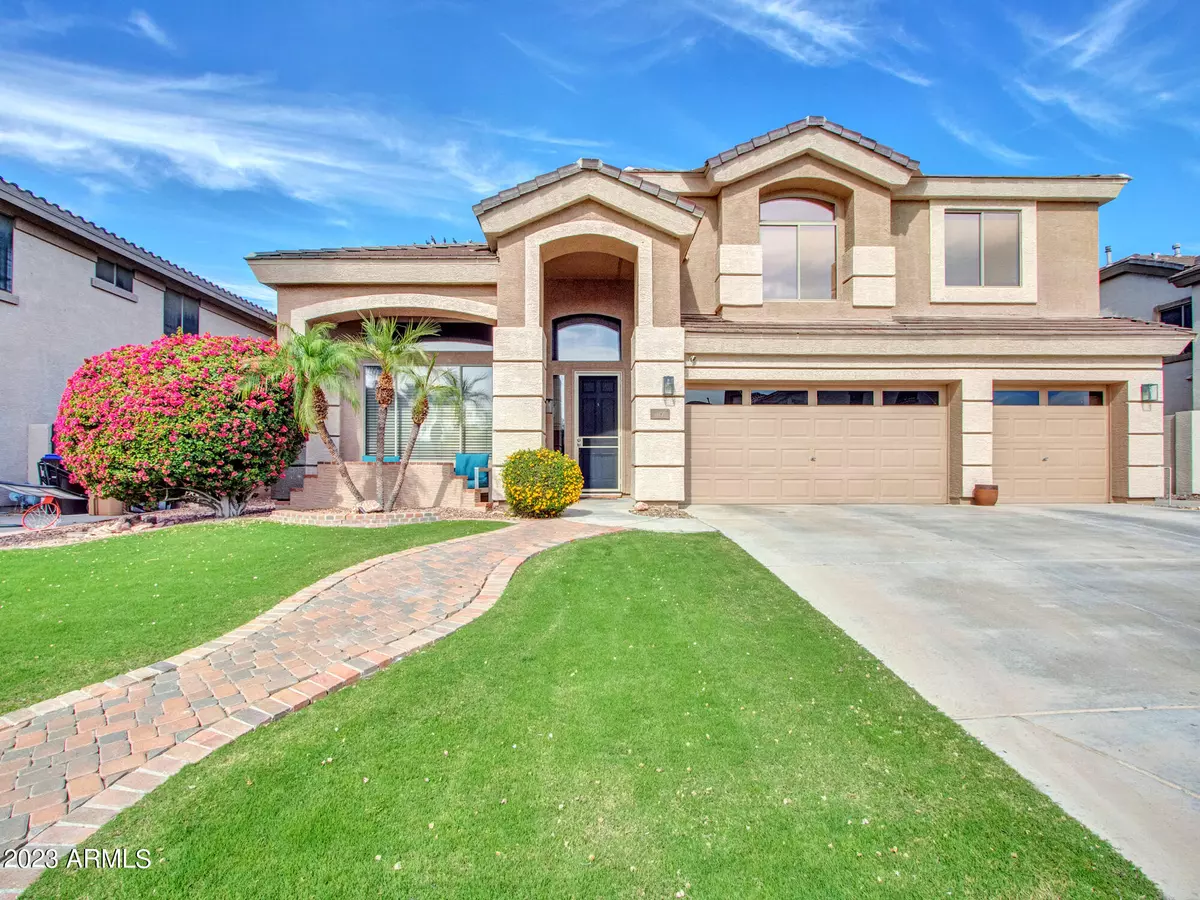$560,000
$685,000
18.2%For more information regarding the value of a property, please contact us for a free consultation.
6874 W AVENIDA DEL REY Avenue Peoria, AZ 85383
4 Beds
2.5 Baths
3,722 SqFt
Key Details
Sold Price $560,000
Property Type Single Family Home
Sub Type Single Family - Detached
Listing Status Sold
Purchase Type For Sale
Square Footage 3,722 sqft
Price per Sqft $150
Subdivision Terra Vista Estates Amd
MLS Listing ID 6623641
Sold Date 12/22/23
Style Santa Barbara/Tuscan
Bedrooms 4
HOA Fees $70/qua
HOA Y/N Yes
Originating Board Arizona Regional Multiple Listing Service (ARMLS)
Year Built 2001
Annual Tax Amount $3,074
Tax Year 2023
Lot Size 8,505 Sqft
Acres 0.2
Property Description
BEAUTIFUL Terra Vista Estates in North Peoria! 4bed, 2.5bath, 3car garage, open eat-in kitchen, formal dining, living room, family room, large bonus room, + den/office. As you step inside, you'll be greeted with cathedral ceilings, NEW LVP flooring throughout! The spacious living areas create several unique spaces, perfect for family & friends. The kitchen features granite counter tops, kitchen island & warm wood cabinetry. Walk outside to a covered patio, large grass lawn & POOL! Perfect for creating lasting memories! Terra Vista Estates offers more than just a beautiful home; the community is conveniently situated near fantastic dining options and top-rated schools, along with hiking and biking trails, providing endless opportunities for outdoor adventures making it an ideal place to call home for families of all sizes.
Location
State AZ
County Maricopa
Community Terra Vista Estates Amd
Direction North on 67th Avenue, North on Terramar to 73rd Drive., East to 70th Drive, South on Avenida Del Rey Avenue, East to property.
Rooms
Other Rooms Media Room, Family Room
Master Bedroom Split
Den/Bedroom Plus 5
Separate Den/Office Y
Interior
Interior Features Upstairs, Eat-in Kitchen, Breakfast Bar, Drink Wtr Filter Sys, Vaulted Ceiling(s), Kitchen Island, Pantry, Full Bth Master Bdrm, Separate Shwr & Tub, High Speed Internet, Granite Counters
Heating Natural Gas
Cooling Refrigeration
Flooring Carpet, Vinyl
Fireplaces Number No Fireplace
Fireplaces Type None
Fireplace No
Window Features Double Pane Windows
SPA Above Ground,Private
Laundry Inside, Wshr/Dry HookUp Only
Exterior
Exterior Feature Patio
Garage Electric Door Opener, RV Gate
Garage Spaces 3.0
Garage Description 3.0
Fence Block
Pool Play Pool, Private
Community Features Playground, Biking/Walking Path
Utilities Available APS, SW Gas
Roof Type Tile
Private Pool Yes
Building
Lot Description Gravel/Stone Front, Gravel/Stone Back, Grass Front, Grass Back, Auto Timer H2O Front, Auto Timer H2O Back
Story 2
Builder Name US Homes
Sewer Public Sewer
Water City Water
Architectural Style Santa Barbara/Tuscan
Structure Type Patio
New Construction No
Schools
Elementary Schools Deer Valley Middle School
Middle Schools Terramar Elementary
High Schools Deer Valley High School
School District Deer Valley Unified District
Others
HOA Name Terra Vista
HOA Fee Include Maintenance Grounds
Senior Community No
Tax ID 201-34-798
Ownership Fee Simple
Acceptable Financing Cash, Conventional, FHA, VA Loan
Horse Property N
Listing Terms Cash, Conventional, FHA, VA Loan
Financing Cash
Read Less
Want to know what your home might be worth? Contact us for a FREE valuation!

Our team is ready to help you sell your home for the highest possible price ASAP

Copyright 2024 Arizona Regional Multiple Listing Service, Inc. All rights reserved.
Bought with Berkshire Hathaway HomeServices Arizona Properties






