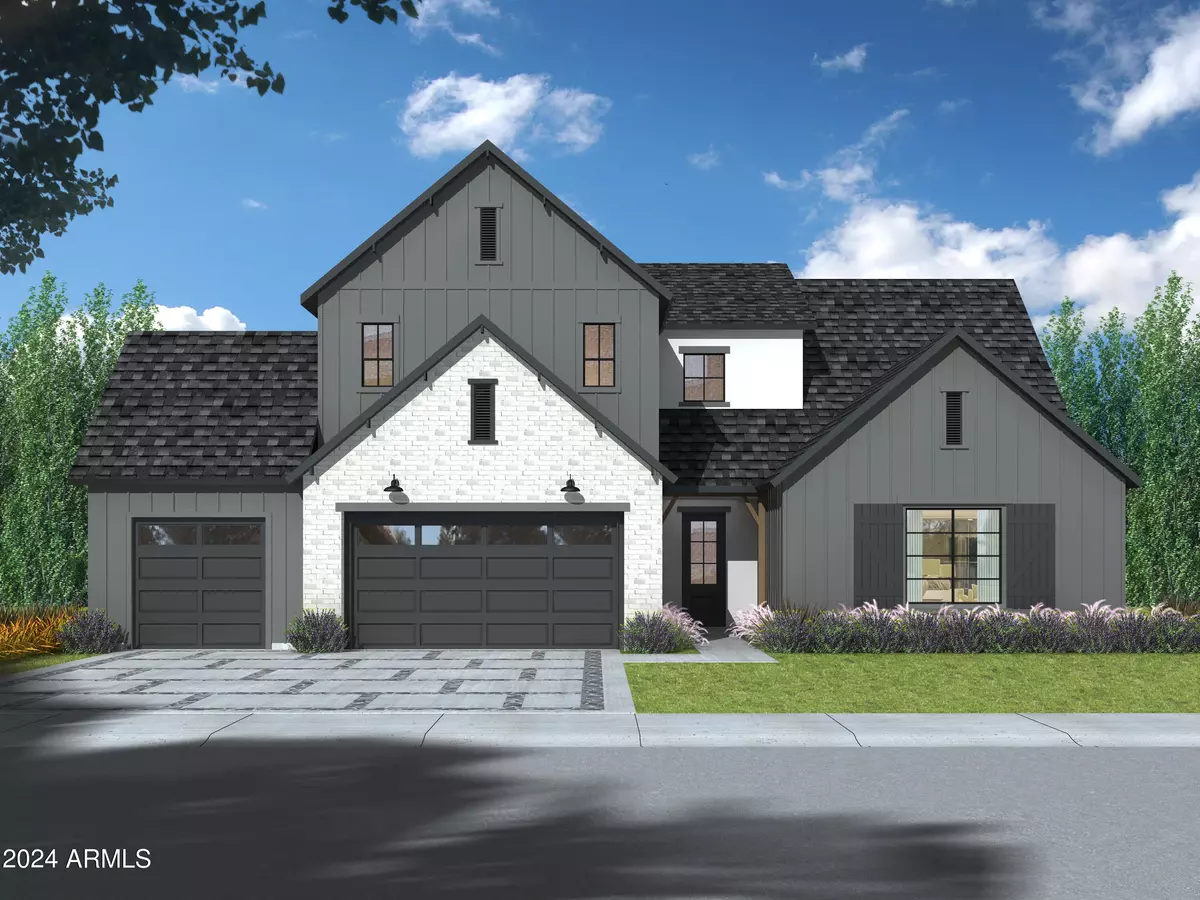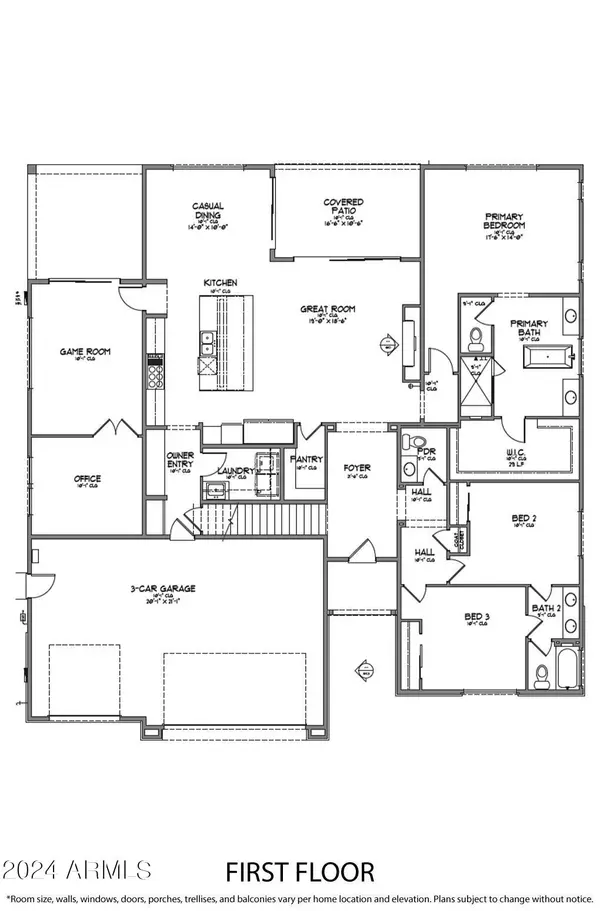$2,115,000
$2,115,000
For more information regarding the value of a property, please contact us for a free consultation.
5037 E Clarendon Avenue Phoenix, AZ 85018
6 Beds
4.5 Baths
3,927 SqFt
Key Details
Sold Price $2,115,000
Property Type Single Family Home
Sub Type Single Family - Detached
Listing Status Sold
Purchase Type For Sale
Square Footage 3,927 sqft
Price per Sqft $538
Subdivision Kachina Estates Lots 9-11, 26-62
MLS Listing ID 6658440
Sold Date 02/29/24
Style Other (See Remarks)
Bedrooms 6
HOA Y/N No
Originating Board Arizona Regional Multiple Listing Service (ARMLS)
Year Built 2024
Annual Tax Amount $2,775
Tax Year 2023
Lot Size 9,960 Sqft
Acres 0.23
Property Description
Thomas James Homes presents this beautiful NEW 6 bedroom, 4.5 bathroom, two-story home in Lower Arcadia with an opportunity to select some interior finishes during early stages of construction. Expected completion by late 2024. When you enter this home, you'll notice the elegant open concept floorplan perfect for modern living with a spacious great room, state of the art kitchen and dining room joined by a perfectly oversized quartz island. High ceilings at the entry allow wonderful natural light to fill this space and into the great room through a multi-sliding door that leads to your covered patio that is perfect for indoor-outdoor living. Escape to the secluded grand suite which boasts a spa like bathroom with a walk-in shower, soaking tub, dual vanity sinks and a walk-in closet. A game room, an office and two additional rooms with a shared bathroom are on the first floor. Upstairs you'll find additional living space with a large bonus room connecting three bedrooms with two additional bathrooms. This sleek modern farmhouse has a great address and great Camelback Mountain Views! Minutes from dining, shopping and more.
Location
State AZ
County Maricopa
Community Kachina Estates Lots 9-11, 26-62
Direction From Indian School Road, South on 50th Place. On the corner of 50th Place and Clarendon Ave
Rooms
Other Rooms Loft, Great Room, BonusGame Room
Master Bedroom Downstairs
Den/Bedroom Plus 9
Separate Den/Office Y
Interior
Interior Features Master Downstairs, Eat-in Kitchen, Breakfast Bar, 9+ Flat Ceilings, Soft Water Loop, Vaulted Ceiling(s), Kitchen Island, Double Vanity, Full Bth Master Bdrm, Separate Shwr & Tub, High Speed Internet, Smart Home
Heating Electric
Cooling Refrigeration, Programmable Thmstat, Ceiling Fan(s)
Flooring Tile, Wood
Fireplaces Type 1 Fireplace, Family Room, Gas
Fireplace Yes
Window Features Double Pane Windows,Low Emissivity Windows
SPA None
Laundry WshrDry HookUp Only
Exterior
Exterior Feature Covered Patio(s)
Garage Dir Entry frm Garage, Electric Door Opener, RV Gate, Electric Vehicle Charging Station(s)
Garage Spaces 3.0
Garage Description 3.0
Fence Block
Pool Private
Utilities Available SRP, SW Gas
Amenities Available None
Waterfront No
Roof Type Composition
Private Pool Yes
Building
Lot Description Corner Lot, Desert Back, Desert Front, Grass Front, Grass Back, Auto Timer H2O Front, Auto Timer H2O Back
Story 2
Builder Name Thomas James Homes
Sewer Public Sewer
Water City Water
Architectural Style Other (See Remarks)
Structure Type Covered Patio(s)
New Construction Yes
Schools
Elementary Schools Tavan Elementary School
Middle Schools Ingleside Middle School
High Schools Arcadia High School
School District Scottsdale Unified District
Others
HOA Fee Include No Fees
Senior Community No
Tax ID 128-03-050
Ownership Fee Simple
Acceptable Financing Cash, Conventional
Horse Property N
Listing Terms Cash, Conventional
Financing Cash
Read Less
Want to know what your home might be worth? Contact us for a FREE valuation!

Our team is ready to help you sell your home for the highest possible price ASAP

Copyright 2024 Arizona Regional Multiple Listing Service, Inc. All rights reserved.
Bought with My Home Group Real Estate




