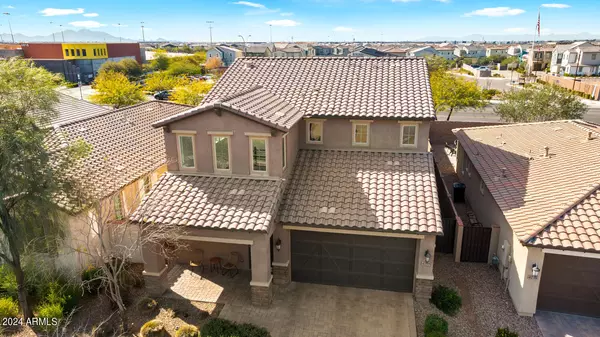$602,500
$615,000
2.0%For more information regarding the value of a property, please contact us for a free consultation.
4738 S CURIE Way Mesa, AZ 85212
4 Beds
3.5 Baths
2,869 SqFt
Key Details
Sold Price $602,500
Property Type Single Family Home
Sub Type Single Family - Detached
Listing Status Sold
Purchase Type For Sale
Square Footage 2,869 sqft
Price per Sqft $210
Subdivision Eastmark Development Unit 7 North Parcels 7-13 Thr
MLS Listing ID 6653790
Sold Date 03/14/24
Bedrooms 4
HOA Fees $113/mo
HOA Y/N Yes
Originating Board Arizona Regional Multiple Listing Service (ARMLS)
Year Built 2018
Annual Tax Amount $3,647
Tax Year 2023
Lot Size 5,638 Sqft
Acres 0.13
Property Description
Step into a world of possibilities! This home, nestled across from a charming park, invites you to explore a lifestyle filled with convenience and adventure. Schools, The Mark, the community pool, and Eastmark's vibrant activities are just a stone's throw away. As you step inside, you'll be captivated by the intriguing floorplan that caters to your unique needs. Beautiful wood floors and a contemporary staircase greet you with an abundance of natural light, setting the stage for what's to come. The island kitchen is a culinary masterpiece, boasting gleaming granite countertops, staggered cabinets, and modern conveniences that will ignite your inner chef. The first floor unveils a bonus room that's your canvas to transform - perhaps a home gym, cozy TV room, or inspiring office. With a 2 With a 2-car garage, charming pavers, and a quaint front patio overlooking the park, this home exudes charm and curb appeal. What makes it even more enticing is the absence of neighbors both in front and behind - a truly rare find! Don't just dream about it; come and experience the allure of this unique gem for yourself. Your next adventure begins here!
Location
State AZ
County Maricopa
Community Eastmark Development Unit 7 North Parcels 7-13 Thr
Direction EAST ON ELLSWORTH, LEFT AT EASTMARK PARKWAY, RIGHT ON THEORUM, RIGHT ON CURIE, HOME IS ON THE RIGHT
Rooms
Den/Bedroom Plus 5
Separate Den/Office Y
Interior
Interior Features Eat-in Kitchen, 9+ Flat Ceilings, Pantry, Full Bth Master Bdrm, High Speed Internet, Granite Counters
Heating Natural Gas
Cooling Refrigeration
Flooring Wood
Fireplaces Number No Fireplace
Fireplaces Type None
Fireplace No
Window Features Dual Pane
SPA None
Exterior
Exterior Feature Covered Patio(s), Patio
Garage Dir Entry frm Garage, Electric Door Opener
Garage Spaces 2.0
Garage Description 2.0
Fence Block
Pool None
Community Features Community Pool Htd, Community Pool, Community Media Room, Playground, Biking/Walking Path, Clubhouse
Amenities Available Management
Roof Type Tile
Private Pool No
Building
Lot Description Desert Front, Dirt Back
Story 2
Builder Name SHEA HOMES
Sewer Public Sewer
Water City Water
Structure Type Covered Patio(s),Patio
New Construction No
Schools
Elementary Schools Silver Valley Elementary
Middle Schools Eastmark High School
High Schools Eastmark High School
School District Queen Creek Unified District
Others
HOA Name EASTMARK
HOA Fee Include Maintenance Grounds
Senior Community No
Tax ID 304-32-407
Ownership Fee Simple
Acceptable Financing Conventional, FHA, VA Loan
Horse Property N
Listing Terms Conventional, FHA, VA Loan
Financing Conventional
Read Less
Want to know what your home might be worth? Contact us for a FREE valuation!

Our team is ready to help you sell your home for the highest possible price ASAP

Copyright 2024 Arizona Regional Multiple Listing Service, Inc. All rights reserved.
Bought with West USA Realty






