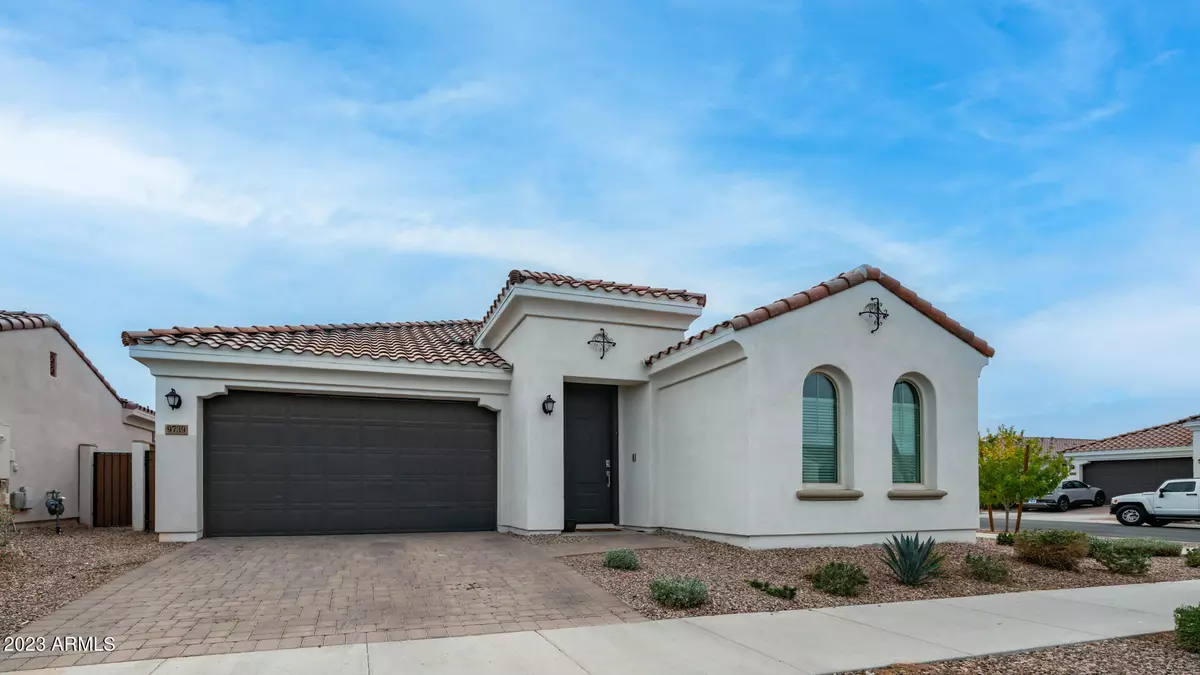$547,000
$524,997
4.2%For more information regarding the value of a property, please contact us for a free consultation.
9739 E RED GIANT Drive Mesa, AZ 85212
4 Beds
3 Baths
2,264 SqFt
Key Details
Sold Price $547,000
Property Type Single Family Home
Sub Type Single Family - Detached
Listing Status Sold
Purchase Type For Sale
Square Footage 2,264 sqft
Price per Sqft $241
Subdivision Eastmark Development Unit 5/6 South Prcls 6-16, 6-
MLS Listing ID 6634161
Sold Date 03/19/24
Style Spanish
Bedrooms 4
HOA Fees $102/mo
HOA Y/N Yes
Originating Board Arizona Regional Multiple Listing Service (ARMLS)
Year Built 2020
Annual Tax Amount $3,002
Tax Year 2023
Lot Size 9,289 Sqft
Acres 0.21
Property Description
Welcome to your dream home in incredible Eastmark! This bright, sun-filled, freshly painted SPACIOUS home has brand new premium carpet and sits on a very large 0.21 acre corner plot - 3k sq ft larger than neighbors! With a generous flex room and a split plan layout, this home is ready to adapt to your unique lifestyle. Let your creativity shine! The yard is a blank canvas with ample room for customization. Whether you want to turn your backyard into a personal paradise with a refreshing pool or an enjoyable yard with turf and a garden oasis, this home is ready for your personal touch! 4 spacious bedrooms and 3 bathrooms provide a retreat for everyone, offering both comfort, privacy, and stress-free mornings. The expansive flex room is perfect for a home office, gym or playroom. Whether you envision a tranquil retreat or an entertainer's haven, this home has the potential to become your perfect haven. Don't miss the opportunity to make this house your dream home! Come view it today!
Location
State AZ
County Maricopa
Community Eastmark Development Unit 5/6 South Prcls 6-16, 6-
Rooms
Other Rooms Great Room, Family Room
Master Bedroom Split
Den/Bedroom Plus 5
Separate Den/Office Y
Interior
Interior Features Eat-in Kitchen, 9+ Flat Ceilings, Soft Water Loop, Kitchen Island, Pantry, 3/4 Bath Master Bdrm, Double Vanity, Granite Counters
Heating Electric
Cooling Refrigeration, Programmable Thmstat, Ceiling Fan(s)
Flooring Carpet, Tile
Fireplaces Number No Fireplace
Fireplaces Type None
Fireplace No
Window Features Dual Pane,ENERGY STAR Qualified Windows,Low-E,Vinyl Frame
SPA None
Laundry WshrDry HookUp Only
Exterior
Garage Dir Entry frm Garage, Electric Door Opener
Garage Spaces 2.0
Garage Description 2.0
Fence Block
Pool None
Community Features Community Spa Htd, Community Spa, Community Pool Htd, Community Pool, Tennis Court(s), Playground, Biking/Walking Path, Clubhouse
Amenities Available Management
Roof Type Tile
Private Pool No
Building
Lot Description Corner Lot, Desert Front, Dirt Back
Story 1
Builder Name Lennar
Sewer Public Sewer
Water City Water
Architectural Style Spanish
New Construction No
Schools
Elementary Schools Meridian
Middle Schools Desert Ridge Jr. High
High Schools Desert Ridge High
School District Gilbert Unified District
Others
HOA Name Eastmark
HOA Fee Include Maintenance Grounds
Senior Community No
Tax ID 313-28-345
Ownership Fee Simple
Acceptable Financing Conventional, FHA, VA Loan
Horse Property N
Listing Terms Conventional, FHA, VA Loan
Financing Conventional
Read Less
Want to know what your home might be worth? Contact us for a FREE valuation!

Our team is ready to help you sell your home for the highest possible price ASAP

Copyright 2024 Arizona Regional Multiple Listing Service, Inc. All rights reserved.
Bought with Realty Executives






