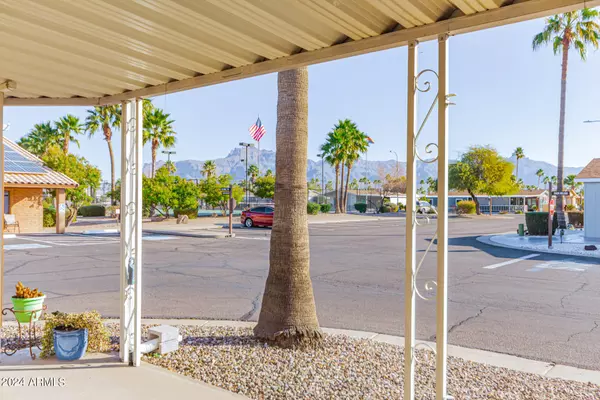$145,000
$149,999
3.3%For more information regarding the value of a property, please contact us for a free consultation.
2400 E BASELINE Avenue #184 Apache Junction, AZ 85119
2 Beds
2 Baths
1,930 SqFt
Key Details
Sold Price $145,000
Property Type Mobile Home
Sub Type Mfg/Mobile Housing
Listing Status Sold
Purchase Type For Sale
Square Footage 1,930 sqft
Price per Sqft $75
Subdivision S34 T1N R8E
MLS Listing ID 6659051
Sold Date 03/29/24
Style Ranch
Bedrooms 2
HOA Y/N No
Originating Board Arizona Regional Multiple Listing Service (ARMLS)
Land Lease Amount 846.0
Year Built 1994
Annual Tax Amount $437
Tax Year 2023
Property Description
Welcome to your dream home in the heart of an active resort community tailored for adults over 55! Nestled on a prime corner lot, this charming residence boasts breathtaking mountain views and an array of desirable features for a comfortable and luxurious lifestyle. As you approach the property, you'll be greeted by manicured landscaping and ample space to park your golf cart—a perfect complement to the vibrant lifestyle this community offers. Step inside to discover a meticulously maintained interior adorned with upgrades galore. The home showcases a newer roof and HVAC unit, ensuring years of worry-free living. You'll love the contemporary touch of waterproof flooring that not only enhances aesthetics but also offers durability and easy maintenance. The newly renovated modern kitchen is a culinary enthusiast's delight, featuring sleek countertops, stainless steel appliances, and ample cabinetry for storage. The open floor plan seamlessly connects the kitchen to the living and dining areas, creating an ideal space for entertaining guests or simply relaxing in comfort. Experience the beauty of Arizona's natural light in the inviting Arizona room, where large windows flood the space with sunshine, creating a serene ambiance. This versatile area is perfect for enjoying your morning coffee or indulging in a good book. With a closet and a split heating/cooling unit, the Arizona room offers year-round comfort and functionality. Outside, the property offers a private oasis with a tranquil patio area, perfect for alfresco dining or soaking up the sun while enjoying the majestic views of the surrounding mountains. Don't miss your chance to own this exceptional home in an unbeatable location within a vibrant adult community. Make your requests today and make your dream of resort-style living a reality!
Location
State AZ
County Pinal
Community S34 T1N R8E
Direction From Tomahawk Rd, head east on Baseline Ave to the gated entrance of Rancho Mirage Community (left side of the road). Locate home (lot #184) on map outside the gate for directions to property.
Rooms
Other Rooms Family Room, Arizona RoomLanai
Den/Bedroom Plus 2
Separate Den/Office N
Interior
Interior Features Eat-in Kitchen, Breakfast Bar, Furnished(See Rmrks), No Interior Steps, Vaulted Ceiling(s), Pantry, 3/4 Bath Master Bdrm, Double Vanity, High Speed Internet
Heating Mini Split, Electric
Cooling Refrigeration, Programmable Thmstat, Mini Split, Ceiling Fan(s)
Flooring Carpet, Vinyl, Tile
Fireplaces Number No Fireplace
Fireplaces Type None
Fireplace No
Window Features Dual Pane
SPA None
Exterior
Exterior Feature Covered Patio(s)
Carport Spaces 2
Fence None
Pool None
Community Features Gated Community, Pickleball Court(s), Community Spa Htd, Community Pool Htd, Community Media Room, Golf, Tennis Court(s), Racquetball, Biking/Walking Path, Clubhouse, Fitness Center
Utilities Available SRP
Amenities Available Management, Rental OK (See Rmks), RV Parking
View Mountain(s)
Roof Type Composition
Private Pool No
Building
Lot Description Corner Lot, Desert Back, Gravel/Stone Front
Story 1
Builder Name Palm Harbor
Sewer Public Sewer
Water City Water
Architectural Style Ranch
Structure Type Covered Patio(s)
New Construction No
Schools
Elementary Schools Adult
Middle Schools Adult
High Schools Adult
School District Apache Junction Unified District
Others
HOA Fee Include Maintenance Grounds,Other (See Remarks)
Senior Community Yes
Tax ID 103-22-019-G
Ownership Leasehold
Acceptable Financing Conventional
Horse Property N
Listing Terms Conventional
Financing Other
Special Listing Condition Age Restricted (See Remarks)
Read Less
Want to know what your home might be worth? Contact us for a FREE valuation!

Our team is ready to help you sell your home for the highest possible price ASAP

Copyright 2024 Arizona Regional Multiple Listing Service, Inc. All rights reserved.
Bought with My Home Group Real Estate






