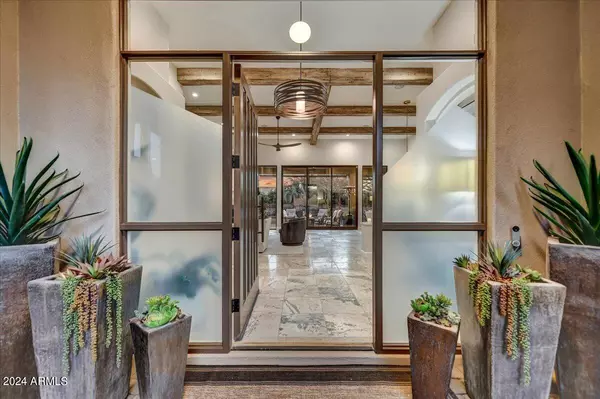$1,690,000
$1,725,000
2.0%For more information regarding the value of a property, please contact us for a free consultation.
10949 E DALE Lane Scottsdale, AZ 85262
3 Beds
3 Baths
3,629 SqFt
Key Details
Sold Price $1,690,000
Property Type Single Family Home
Sub Type Single Family - Detached
Listing Status Sold
Purchase Type For Sale
Square Footage 3,629 sqft
Price per Sqft $465
Subdivision Candlewood Estates At Troon North Unit 4
MLS Listing ID 6648102
Sold Date 04/16/24
Style Contemporary,Ranch
Bedrooms 3
HOA Fees $158/ann
HOA Y/N Yes
Originating Board Arizona Regional Multiple Listing Service (ARMLS)
Year Built 1996
Annual Tax Amount $3,446
Tax Year 2022
Lot Size 0.324 Acres
Acres 0.32
Property Description
Stunning turnkey contemporary remodel in guard-gated Candlewood Estates at Troon North! This single level open floor plan with no interior steps is ideal for entertaining or as a private desert retreat. Featuring a spacious & light-filled great room with soaring 14' wood-beamed ceiling, fireplace & multi-slide cascading patio doors that open to a private resort-like backyard. Gorgeous Turkish travertine tile flows seamlessly from the foyer through the living/dining space to a cozy breakfast room, gourmet kitchen & adjoining family room. Black stainless steel appliances, an induction cooktop & beautiful quartz countertops are a chef's dream. Guests will enjoy gathering around the large kitchen island overlooking the family room with a built-in entertainment center, wet bar & energy-efficient electric fireplace. The luxurious primary suite boasts exquisite mesquite hardwood floors & custom automated window shades. The fully remodeled bathroom offers spa-like amenities such as a jetted tub, frameless glass walk-in shower, heated towel bars & LED lighted mirrors. A large walk-in closet with custom cabinetry from California Closets keeps all your personal items organized. Your guests will feel pampered in their own private suite complete with a large walk-in shower, garden tub & walk-in closet. A third bedroom is currently used as a gym & would also be ideal as an office/den. The adjoining third bathroom has been completely remodeled with all new frameless glass shower, commode & vanity. Lushly landscaped & situated beside a large parcel of NAOS (natural area open space) the backyard is a private desert oasis. Spend a relaxing afternoon by the sparkling pool & tranquil waterfall or invite friends for a BBQ & dine al fresco on the covered patio. With a new roof in 2022 & fresh paint inside & out, all the work has been done. Most interior & exterior furniture, rugs, appliances & electronics are included in the sale of the home and will convey to the buyer at close of escrow.
Surrounded by the beauty & tranquility of the high Sonoran Desert, Troon North offers an abundance of activities for the outdoor enthusiast. Meet friends & neighbors at the Troon North Community Park for a game of tennis or pickle ball or enjoy a round of golf at Troon North Golf Club. Explore over 200 miles of hiking, biking & horseback riding trails at the McDowell Sonoran Preserve, the largest urban preserve in the U.S., or spend the day boating or fishing at nearby Bartlett Lake.
Fine dining, upscale shopping & top-rated medical facilities are all nearby, as well as the loop 101 freeway, providing quick access to all the amenities that Metro Phoenix has to offer.
Location
State AZ
County Maricopa
Community Candlewood Estates At Troon North Unit 4
Direction East on Dynamite from Pima. North on 108th Place through guard gate. East on Sutherland, right on 109th Way, east on Dale Lane to home on right.
Rooms
Other Rooms Guest Qtrs-Sep Entrn, Great Room, Family Room
Den/Bedroom Plus 3
Separate Den/Office N
Interior
Interior Features Eat-in Kitchen, Breakfast Bar, 9+ Flat Ceilings, Drink Wtr Filter Sys, Fire Sprinklers, No Interior Steps, Soft Water Loop, Wet Bar, Kitchen Island, Pantry, 2 Master Baths, Double Vanity, Full Bth Master Bdrm, Separate Shwr & Tub, Tub with Jets, High Speed Internet, Granite Counters
Heating Electric
Cooling Refrigeration, Programmable Thmstat, Ceiling Fan(s)
Flooring Stone, Wood
Fireplaces Type 2 Fireplace, Family Room, Living Room
Fireplace Yes
Window Features Mechanical Sun Shds,Double Pane Windows,Tinted Windows
SPA None
Exterior
Exterior Feature Covered Patio(s), Patio, Private Street(s), Private Yard, Built-in Barbecue
Garage Attch'd Gar Cabinets, Dir Entry frm Garage, Electric Door Opener
Garage Spaces 3.0
Garage Description 3.0
Fence Block
Pool Play Pool, Variable Speed Pump, Private
Community Features Gated Community, Pickleball Court(s), Guarded Entry, Golf, Tennis Court(s), Playground, Biking/Walking Path
Utilities Available APS
Amenities Available Management, Rental OK (See Rmks)
Waterfront No
Roof Type Tile,Built-Up,Foam
Private Pool Yes
Building
Lot Description Sprinklers In Rear, Sprinklers In Front, Desert Back, Desert Front, Cul-De-Sac, Synthetic Grass Back, Auto Timer H2O Front, Auto Timer H2O Back
Story 1
Builder Name Cliftwood Homes
Sewer Sewer in & Cnctd, Public Sewer
Water City Water
Architectural Style Contemporary, Ranch
Structure Type Covered Patio(s),Patio,Private Street(s),Private Yard,Built-in Barbecue
New Construction Yes
Schools
Elementary Schools Desert Sun Academy
Middle Schools Sonoran Trails Middle School
High Schools Cactus Shadows High School
School District Cave Creek Unified District
Others
HOA Name Candlewood Estates
HOA Fee Include Maintenance Grounds,Street Maint
Senior Community No
Tax ID 216-73-259
Ownership Fee Simple
Acceptable Financing Conventional, VA Loan
Horse Property N
Listing Terms Conventional, VA Loan
Financing Cash
Read Less
Want to know what your home might be worth? Contact us for a FREE valuation!

Our team is ready to help you sell your home for the highest possible price ASAP

Copyright 2024 Arizona Regional Multiple Listing Service, Inc. All rights reserved.
Bought with Arizona Best Real Estate






