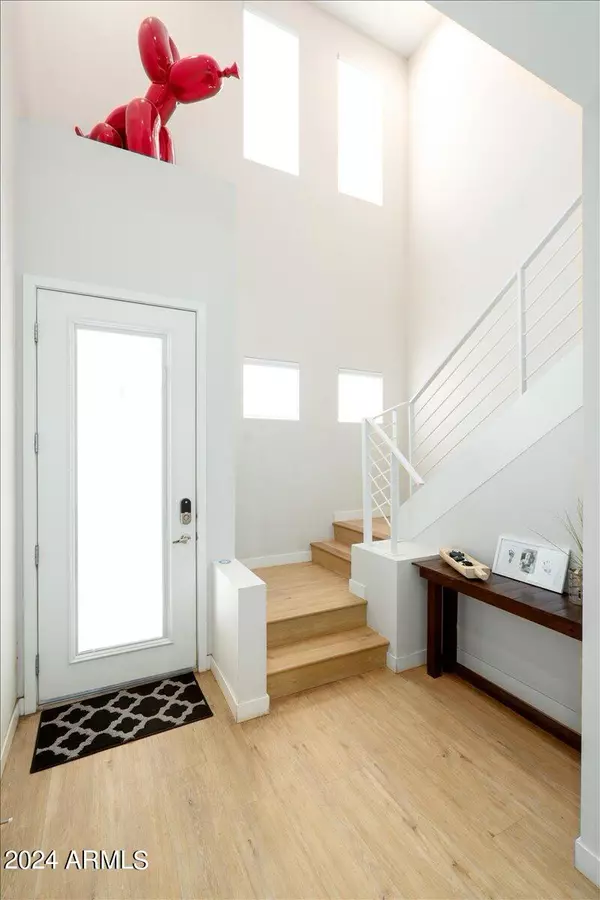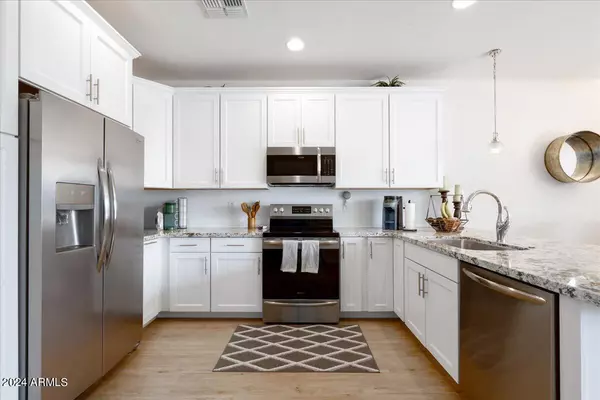$541,000
$550,000
1.6%For more information regarding the value of a property, please contact us for a free consultation.
2315 E PINCHOT Avenue #118 Phoenix, AZ 85016
3 Beds
2.5 Baths
1,900 SqFt
Key Details
Sold Price $541,000
Property Type Townhouse
Sub Type Townhouse
Listing Status Sold
Purchase Type For Sale
Square Footage 1,900 sqft
Price per Sqft $284
Subdivision Terrace Condominiums At Green Gables Phase 2 2Nd A
MLS Listing ID 6691257
Sold Date 05/23/24
Style Contemporary
Bedrooms 3
HOA Fees $350/mo
HOA Y/N Yes
Originating Board Arizona Regional Multiple Listing Service (ARMLS)
Year Built 2017
Annual Tax Amount $2,903
Tax Year 2023
Lot Size 1,137 Sqft
Acres 0.03
Property Description
Don't miss this sophisticated, modern townhome in a private, GATED community, featuring 3bd AND a loft, as well as 2 full baths & laundry upstairs & powder room downstairs. Natural light flows into this gorgeous two story unit with open floor plan, upgraded finishes, and a bank of doors that span the back wall, opening up the lower level bringing the outdoors in. Relax on the patio under the mature tree in peace and quiet as there are NO neighbors behind you in this unit. This desirable ''Floor Plan C'' has an oversized two car garage with storage & natural light. Located close to freeways, Sky Harbor Airport, Biltmore Fashion Park, shopping, dining & entertaining. Lounge in the backyard with a cocktail & enjoy the fabulous sunset; resort-style community pool will be completed in June
Location
State AZ
County Maricopa
Community Terrace Condominiums At Green Gables Phase 2 2Nd A
Direction North on 24th Street, from Thomas. Left onto Pinchot and left through gate to community.
Rooms
Other Rooms BonusGame Room
Master Bedroom Split
Den/Bedroom Plus 4
Separate Den/Office N
Interior
Interior Features Eat-in Kitchen, 9+ Flat Ceilings, Fire Sprinklers, Full Bth Master Bdrm, Separate Shwr & Tub, Granite Counters
Heating Electric
Cooling Refrigeration, Programmable Thmstat, Ceiling Fan(s)
Flooring Laminate
Fireplaces Number No Fireplace
Fireplaces Type None
Fireplace No
Window Features Sunscreen(s),Dual Pane
SPA None
Exterior
Exterior Feature Patio
Garage Spaces 2.0
Garage Description 2.0
Fence Block
Pool None
Community Features Gated Community, Community Spa Htd, Community Pool Htd
Utilities Available SRP
Amenities Available Management
Roof Type Built-Up
Private Pool No
Building
Lot Description Desert Back, Desert Front, Synthetic Grass Back
Story 2
Builder Name Fortress Homes - Floor Plan C
Sewer Public Sewer
Water City Water
Architectural Style Contemporary
Structure Type Patio
New Construction No
Schools
Elementary Schools Loma Linda Elementary School
Middle Schools Loma Linda Elementary School
High Schools Camelback High School
School District Phoenix Union High School District
Others
HOA Name Terrace Condominiums
HOA Fee Include Insurance,Pest Control,Maintenance Grounds,Front Yard Maint,Trash,Water,Roof Replacement
Senior Community No
Tax ID 119-17-213
Ownership Fee Simple
Acceptable Financing Conventional
Horse Property N
Listing Terms Conventional
Financing Conventional
Read Less
Want to know what your home might be worth? Contact us for a FREE valuation!

Our team is ready to help you sell your home for the highest possible price ASAP

Copyright 2024 Arizona Regional Multiple Listing Service, Inc. All rights reserved.
Bought with ProSmart Realty






