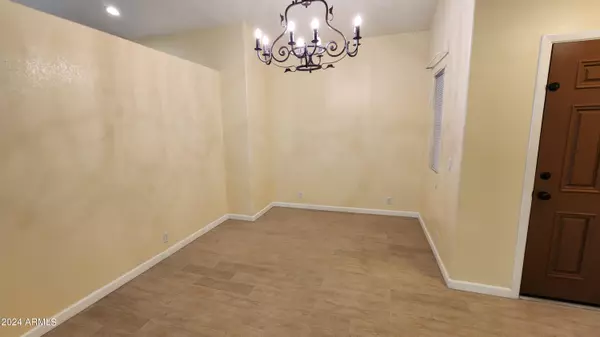$580,000
$595,000
2.5%For more information regarding the value of a property, please contact us for a free consultation.
3347 E WAHALLA Lane Phoenix, AZ 85050
3 Beds
3 Baths
1,849 SqFt
Key Details
Sold Price $580,000
Property Type Single Family Home
Sub Type Single Family - Detached
Listing Status Sold
Purchase Type For Sale
Square Footage 1,849 sqft
Price per Sqft $313
Subdivision Kaufman & Broad At Desert Canyon
MLS Listing ID 6670535
Sold Date 09/03/24
Style Ranch
Bedrooms 3
HOA Fees $30/qua
HOA Y/N Yes
Originating Board Arizona Regional Multiple Listing Service (ARMLS)
Year Built 1994
Annual Tax Amount $2,238
Tax Year 2023
Lot Size 7,299 Sqft
Acres 0.17
Property Description
** Freshly painted exterior** Experience the epitome of single-level living in this meticulously remodeled residence boasting three bedrooms and three bathrooms ( nestled in Northeast Phoenix. Conveniently positioned just moments away from the 51 and 101 freeways, and within a short five-minute drive to Desert Ridge shopping and dining, Costco, and PV College and 10 minutes from the Mayo Clinic. This home offers unparalleled accessibility to amenities. The thoughtfully designed layout features an expansive open floor plan, seamlessly integrating the kitchen with the family room, ensuring a cohesive living experience. Revel in the luxury of two master suites, exquisitely renovated bathrooms, vaulted ceilings, and tasteful neutral tile flooring throughout. With a three-car garage providing ample storage space, and generously sized covered patio overlooking the lush backyard equipped with a gas hook-up for barbecues, this home effortlessly caters to both convenience and comfort. Updates including a full tile roof replacement in 2012 and installation of a new 16-SEER A/C unit in 2022 ensure peace of mind for years to come.
Location
State AZ
County Maricopa
Community Kaufman & Broad At Desert Canyon
Direction North on 32nd Street, Right (East on Beardsley Rd. Turn Right on 34th Street. Turn Right on Wahalla Ln, 3rd House on your Left.
Rooms
Other Rooms Great Room, Family Room
Master Bedroom Split
Den/Bedroom Plus 3
Separate Den/Office N
Interior
Interior Features Eat-in Kitchen, 9+ Flat Ceilings, No Interior Steps, Pantry, 2 Master Baths, Double Vanity, Full Bth Master Bdrm, Separate Shwr & Tub, High Speed Internet, Granite Counters
Heating Natural Gas
Cooling Refrigeration, Programmable Thmstat, Ceiling Fan(s)
Flooring Tile
Fireplaces Number No Fireplace
Fireplaces Type None
Fireplace No
Window Features Sunscreen(s),Dual Pane
SPA None
Exterior
Exterior Feature Covered Patio(s), Patio
Garage Electric Door Opener
Garage Spaces 3.0
Garage Description 3.0
Fence Block
Pool None
Utilities Available APS, SW Gas
Amenities Available Management
Roof Type Tile,Rolled/Hot Mop
Private Pool No
Building
Lot Description Gravel/Stone Front, Gravel/Stone Back, Grass Back, Synthetic Grass Frnt, Auto Timer H2O Front, Auto Timer H2O Back
Story 1
Builder Name KB Homes
Sewer Sewer in & Cnctd, Public Sewer
Water City Water
Architectural Style Ranch
Structure Type Covered Patio(s),Patio
New Construction No
Schools
Elementary Schools Quail Run Elementary School
Middle Schools Vista Verde Middle School
High Schools Paradise Valley High School
School District Paradise Valley Unified District
Others
HOA Name Desert Canyon
HOA Fee Include Maintenance Grounds
Senior Community No
Tax ID 213-14-950
Ownership Fee Simple
Acceptable Financing Conventional, VA Loan
Horse Property N
Listing Terms Conventional, VA Loan
Financing Conventional
Read Less
Want to know what your home might be worth? Contact us for a FREE valuation!

Our team is ready to help you sell your home for the highest possible price ASAP

Copyright 2024 Arizona Regional Multiple Listing Service, Inc. All rights reserved.
Bought with Majestic Realty Group






